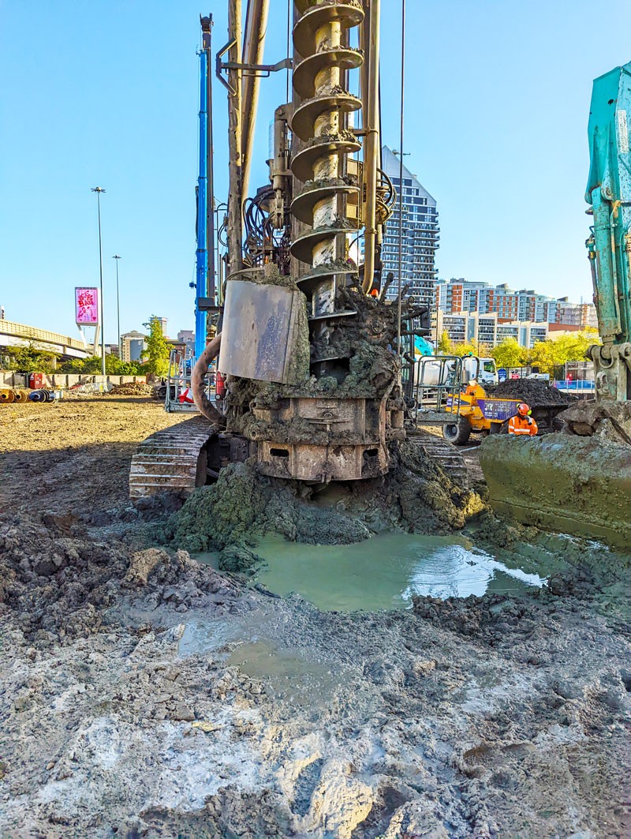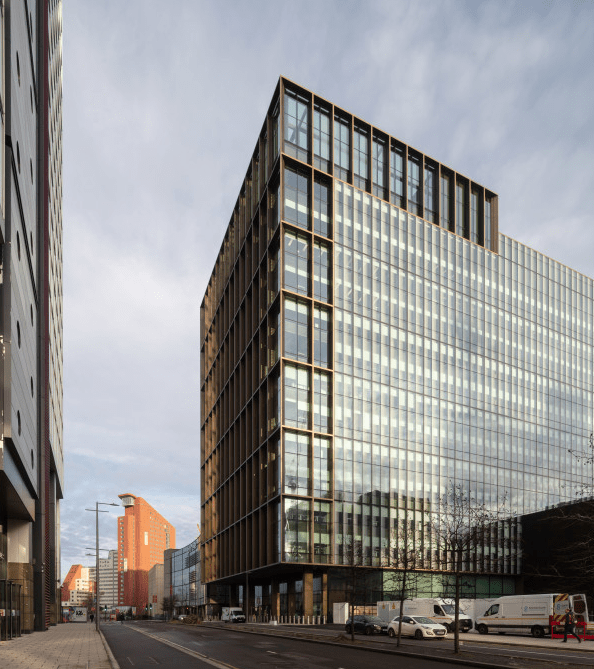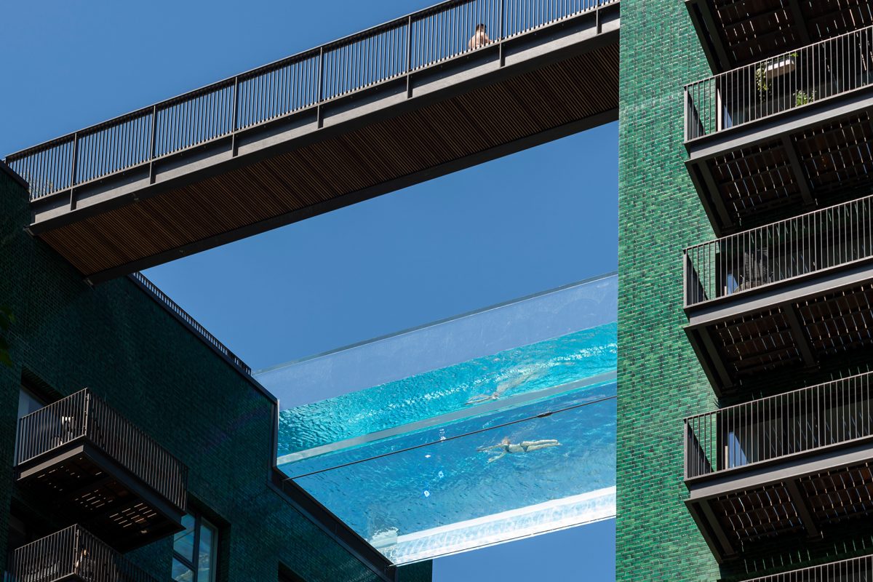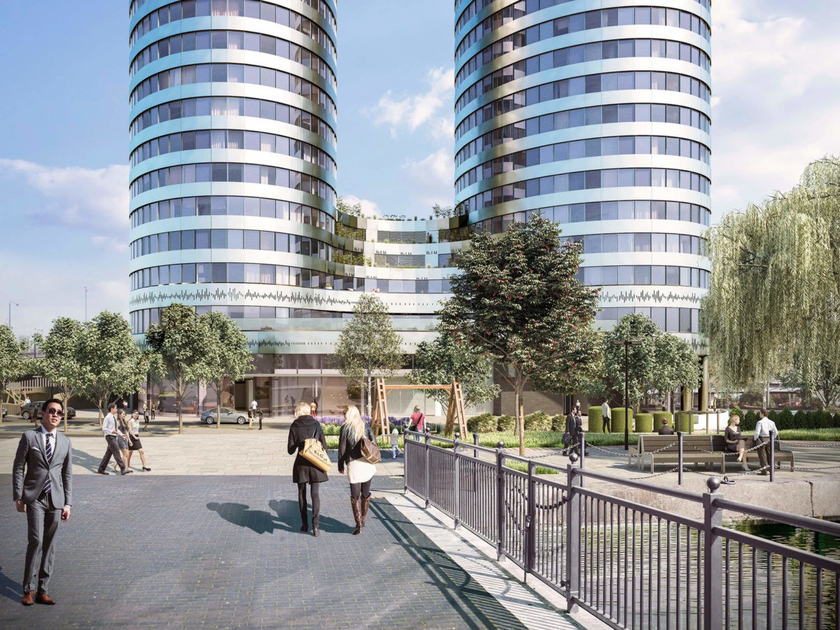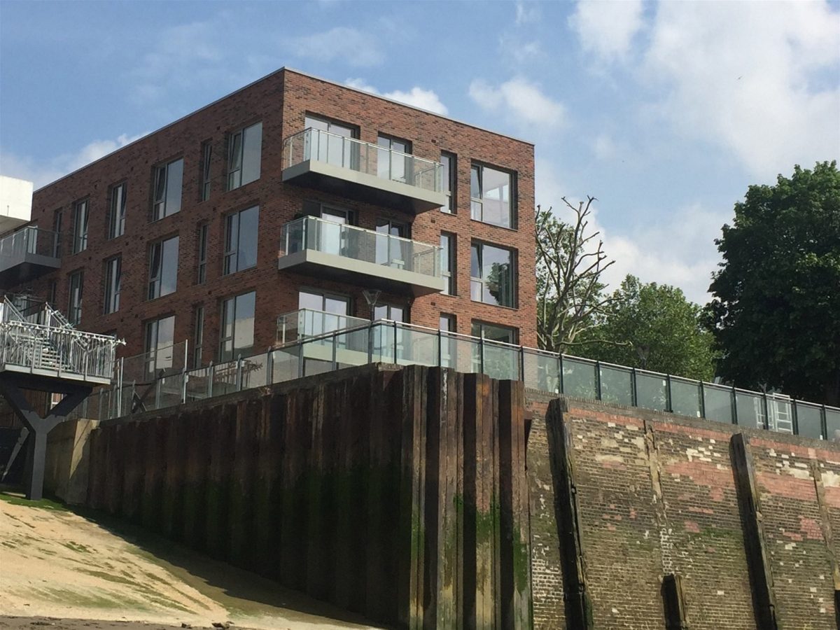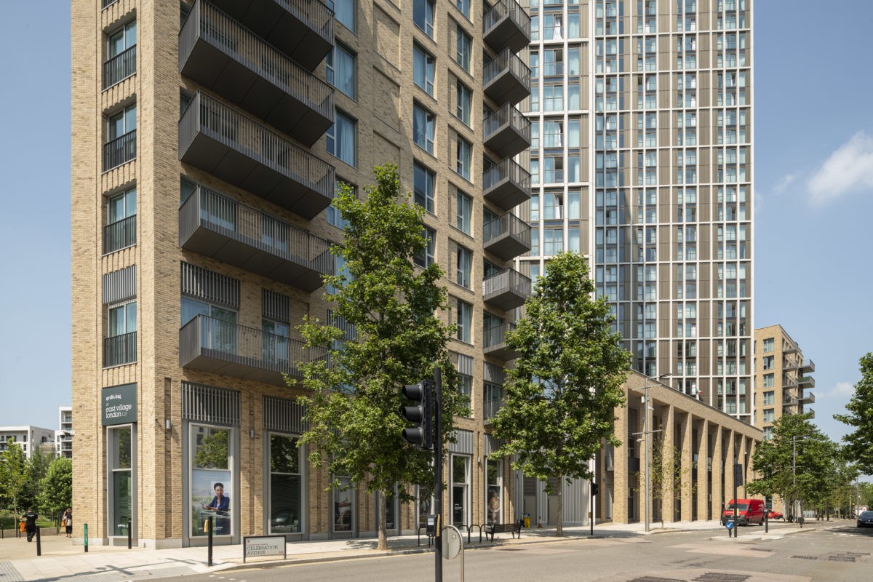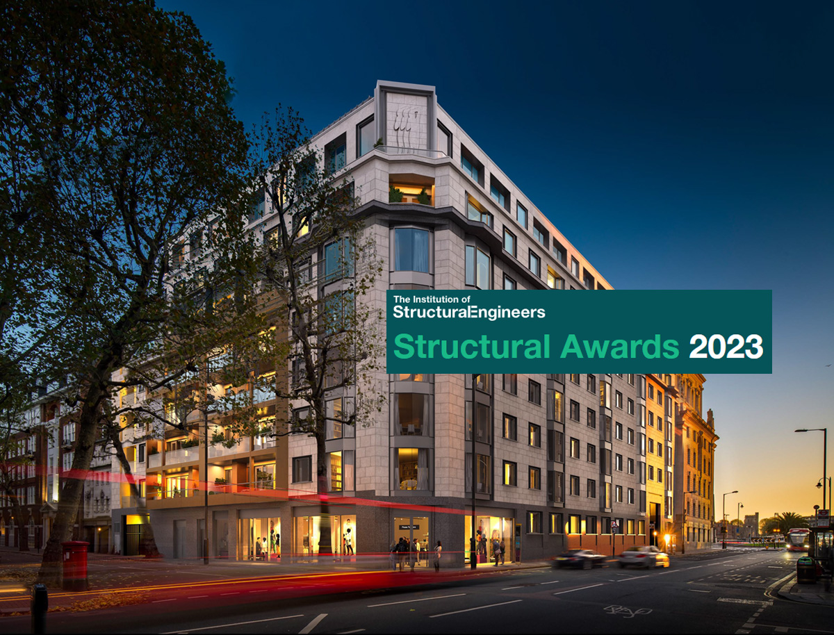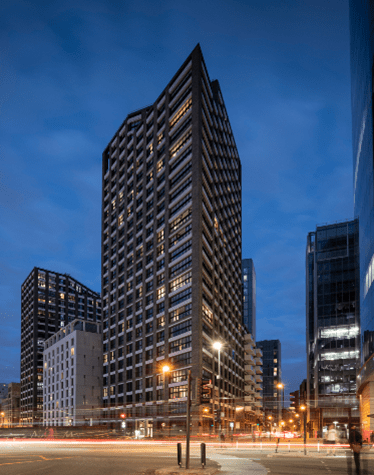
Featured Sector: Private Residential
Walsh works with many of the largest well-known homebuilders in the UK. Our private residential experience spans bespoke one-off projects to £450m+ developments that are amongst some of the most challenging and constrained site in the country. We optioneer schemes at an early stage to recommend the best and most sustainable methods of construction including foundation, buildability and safety aspects whilst delivering the detailed design stage using a collaborative approach,
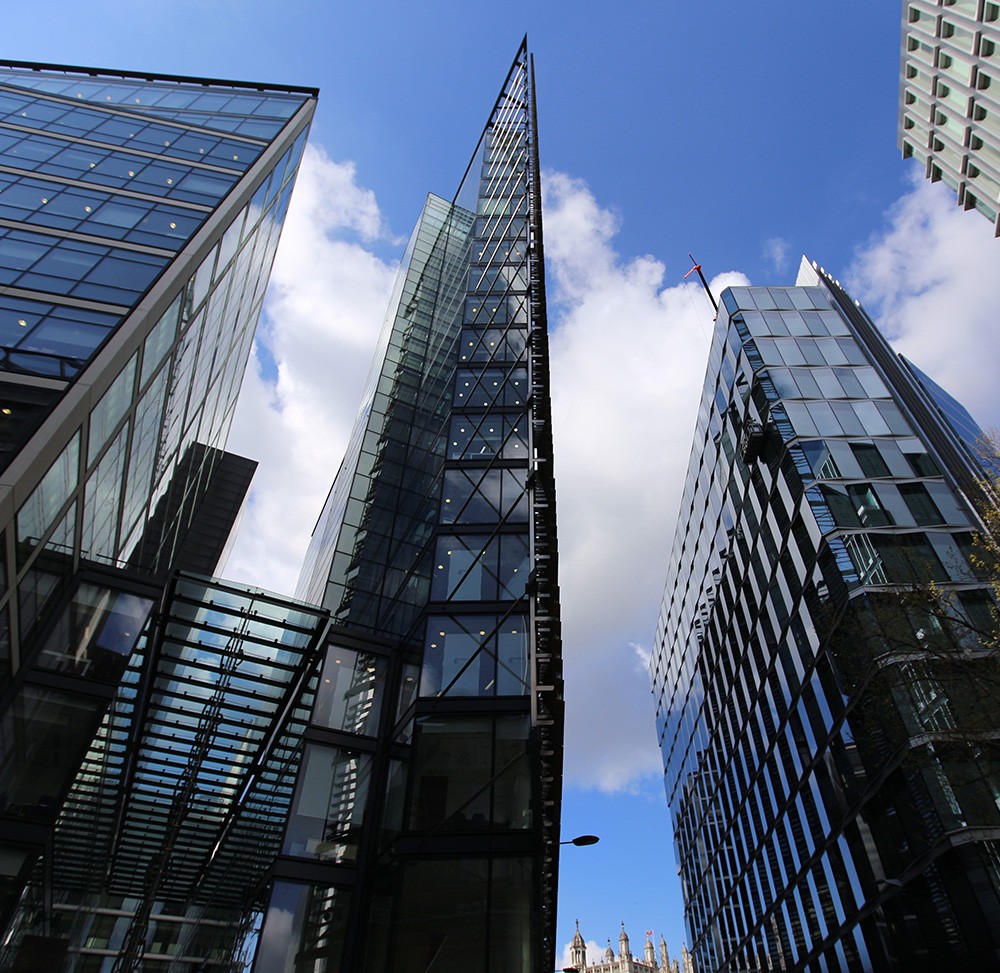
Featured Sector: Commercial
Walsh has delivered engineering solutions for millions of square feet of commercial space over the last 30+ years. Whether these commercial buildings are to be located in urban environments or at regional business parks, we understand the dynamics that are reshaping our cities and workplaces. We design to meet the economic, human health and sustainability requirements of occupiers today whilst considering the potential needs of future occupiers.
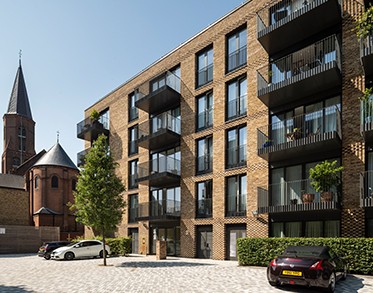
Featured Sector: Modern Methods of Construction
Walsh has been at the forefront of Design for Manufacture and Assembly (DfMA) and innovative techniques using MMC for many years. On turnkey projects, like the Mace ‘Rising Factory’, Walsh has designed systems that allow multiple floors to be built in just a few days and saved months on the programme. Walsh has completed schemes in Concrete Frame, Modular HRS RC Frame, Full Volumetric Frame, Precast Frame, CLT and Steel Concrete Hybrid Frame.
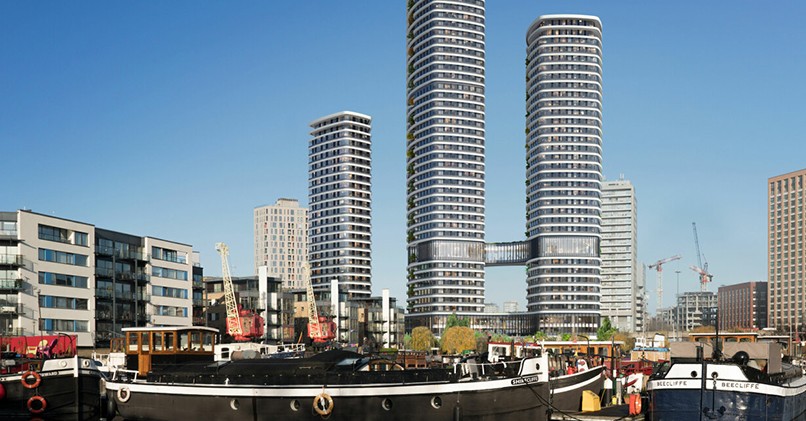
Featured Sector: Student Accommodation
Our attention to detail and ability to deliver on time has made Walsh the “go-to” engineers of choice in the UK for purpose built student accommodation. Walsh has successfully delivered the engineering consultancy that has facilitated more than 50 PBSA developments providing nearly 30,000 student beds with many more in planning or under construction. Our value-added approach on these projects has provided significant environmental, programme and financial benefits to our clients.
