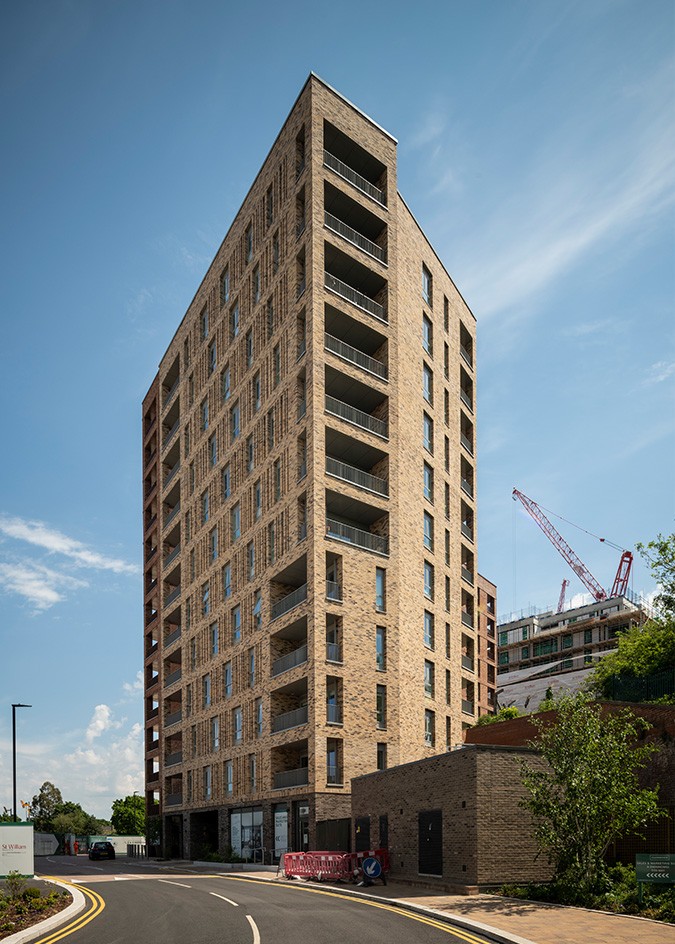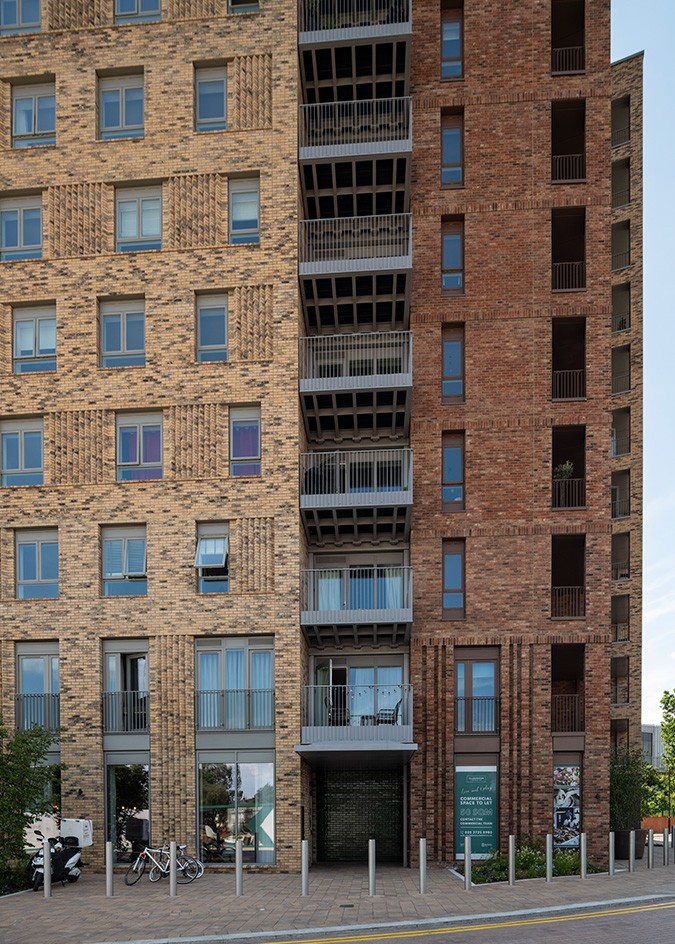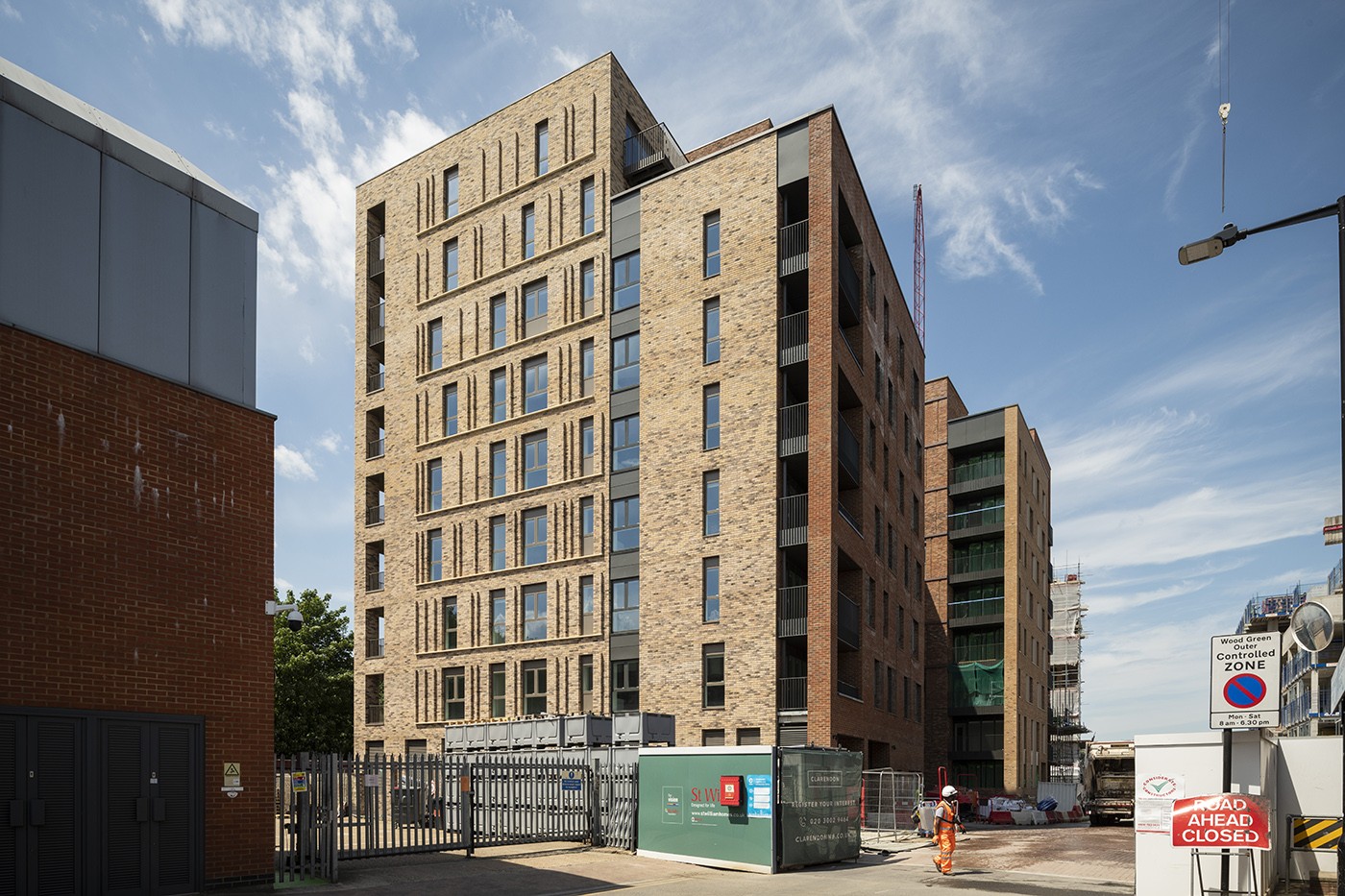St William Homes Ltd
This multi-phase development posed challenges due to its location which required innovative foundation to avoid obstructions around the derelict gas works, existing Moselle River and close collaboration with the EA, Highway Agency and Network Rail. The Clarendon Road site is situated to the South-West of Wood Green. It was previously an industrial site with 44m high gasometers. The area will be revitalized with public and community spaces that celebrate the identity and history of the area whilst providing over 1700 number homes in residential blocks between 2 to 15-storey in height. We have been heavily involved with structural and civil engineering for the project from early stages. This allowed us to draw on our experience and expertise for developing buildings on gas holders sites and large mixed-use developments in London. We used lean design to develop achievable plans for substructure and superstructure; and bridging foundation to navigate obstructions across various gasholder pits. Approximately 50% of the site contains basement car parks next to railway lines. We were instrumental in the third party approval process for the substructure design with Network Rail and drainage diversions with Thames Water. Our scope also included extensive S278 and highway works for adoptable highway roads and cycle routes through the development and the sitewide drainage strategy.



