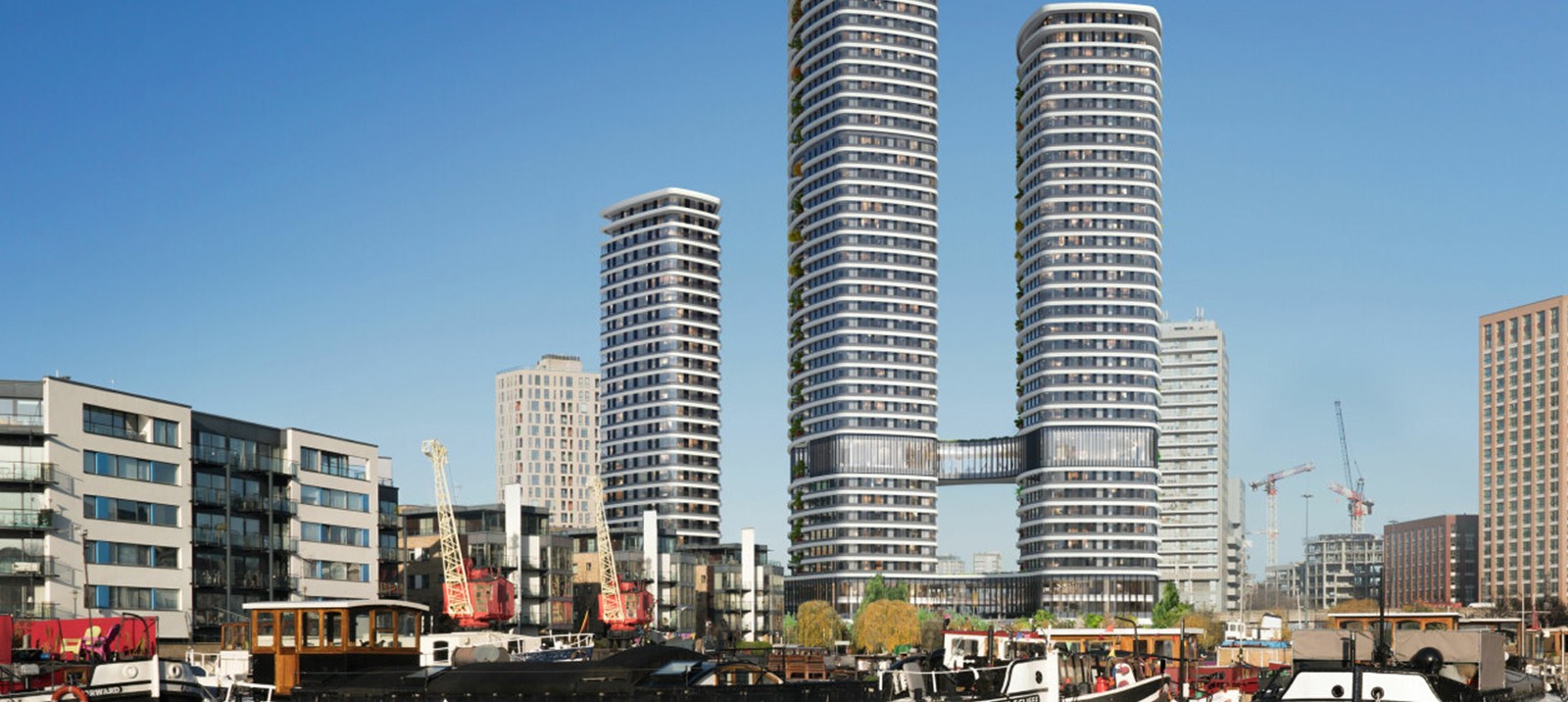
Student Accommodation
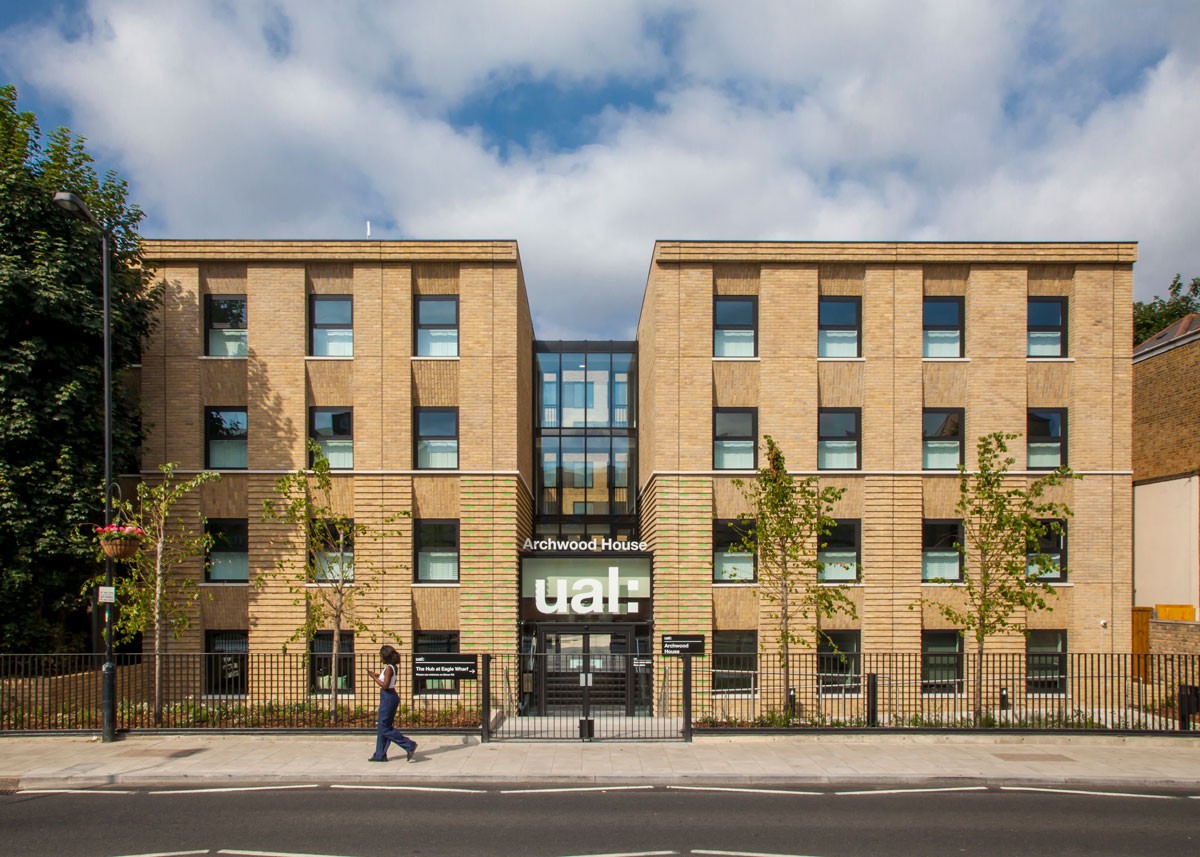
Student Accommodation
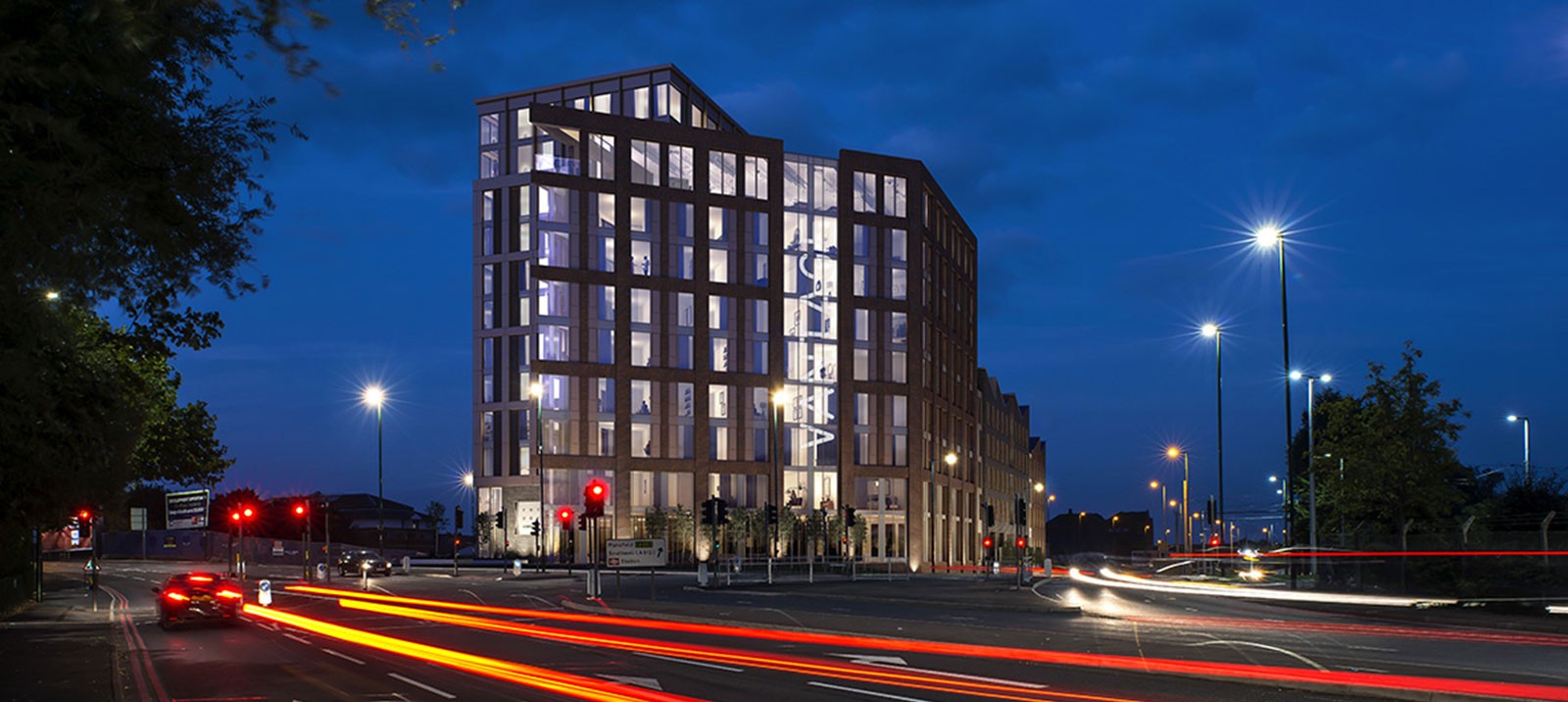
Walsh is a leading London based civil, structural and geotechnical engineering consultancy focused on providing practical and sustainable solutions to complex engineering problems. Technical excellence is the foundation stone for Walsh and all projects are director-led. Our growing team of over 130 staff has been at the forefront of the PBSA sector for the past 16 years. Our attention to detail and ability to deliver on time has made Walsh the “go-to” engineers of choice in the UK for purpose built student accommodation. Walsh has successfully delivered the engineering consultancy that has facilitated more than 50 PBSA developments providing nearly 30,000 student beds. Our value-added approach on these projects has provided significant environmental, programme and financial benefits to our clients.
Read MoreThe key consideration in developing student accommodation is delivering the completed project on time. Otherwise our clients could lose an entire academic year of rental income. So, the Walsh process is focused on ensuring that key early information is delivered on time. We work closely with the client and/or contractor to create programme savings by designing early works, such as foundations and drainage, with flexibility for future amendments facilitating the earliest “start on site” date. We also guard against late delivery by tailoring the design programme for staged release of critical information.
Walsh understands that Gen Z students expect a lot more than just a room in a building and superfast broadband. They expect dynamic communal facilities, provision for faith practices, rooms that meet various accessibility needs, plus spaces that protect their mental health. Walsh designs structures that deliver our clients’ vision whilst considering the needs of the inhabitants. We design adaptability into the very fabric of the building, with communal spaces and rooms which can be modified or repurposed to meet the needs of less able-bodied students and further adapted as demands and tastes change over time.
Walsh understands that the margins on student housing are tight. We ensure that our designs are as cost-effective as possible by optimising and value engineering them throughout the project. This process is not a “bolt on” driven by the cost consultant, it is integrated into the overall design from day one.
Sustainability now transcends the political, corporate and cultural arenas and is high on the agenda of modern students. Sustainability has been a key focus at Walsh for many years and compared to government benchmarks, we have reduced embodied carbon by an average of 10-15%. Our flagship projects have even achieved reductions of up to 70%. We do this by minimising the overall volume of material through lean design and by specifying low carbon materials wherever possible. Two of our current schemes have Passivehaus accreditation and are so energy efficient the buildings are heated by the body heat of the students alone.
Sign up for our quarterly PBSA newsletter. We won’t spam you and you can unsubscribe at any time!
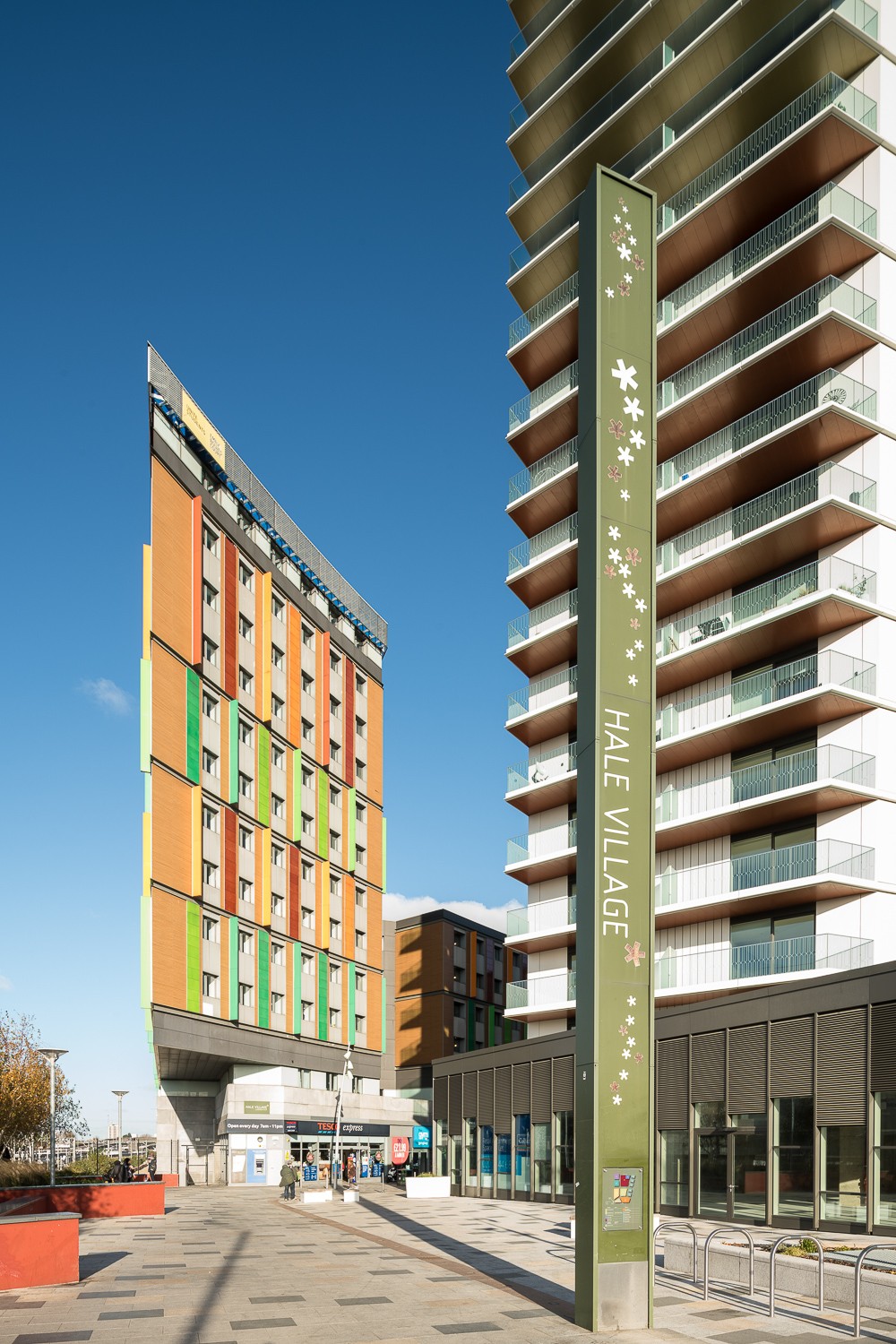
The focal point of this visually impressive building was a large 10m cantilever which facilitated the wider development’s access and required a bespoke design using non-linear finite element analysis software. Due to the vibrations from the nearby railway, Walsh needed to acoustically isolate the western side of the building. Rather than separate this side at foundation level, we developed a simpler scheme, isolating just the residential parts above the second floor using lightweight modular construction built in the client’s off-site manufacturing facility. This innovative solution provided an environmentally friendly and cost effective result.
Read More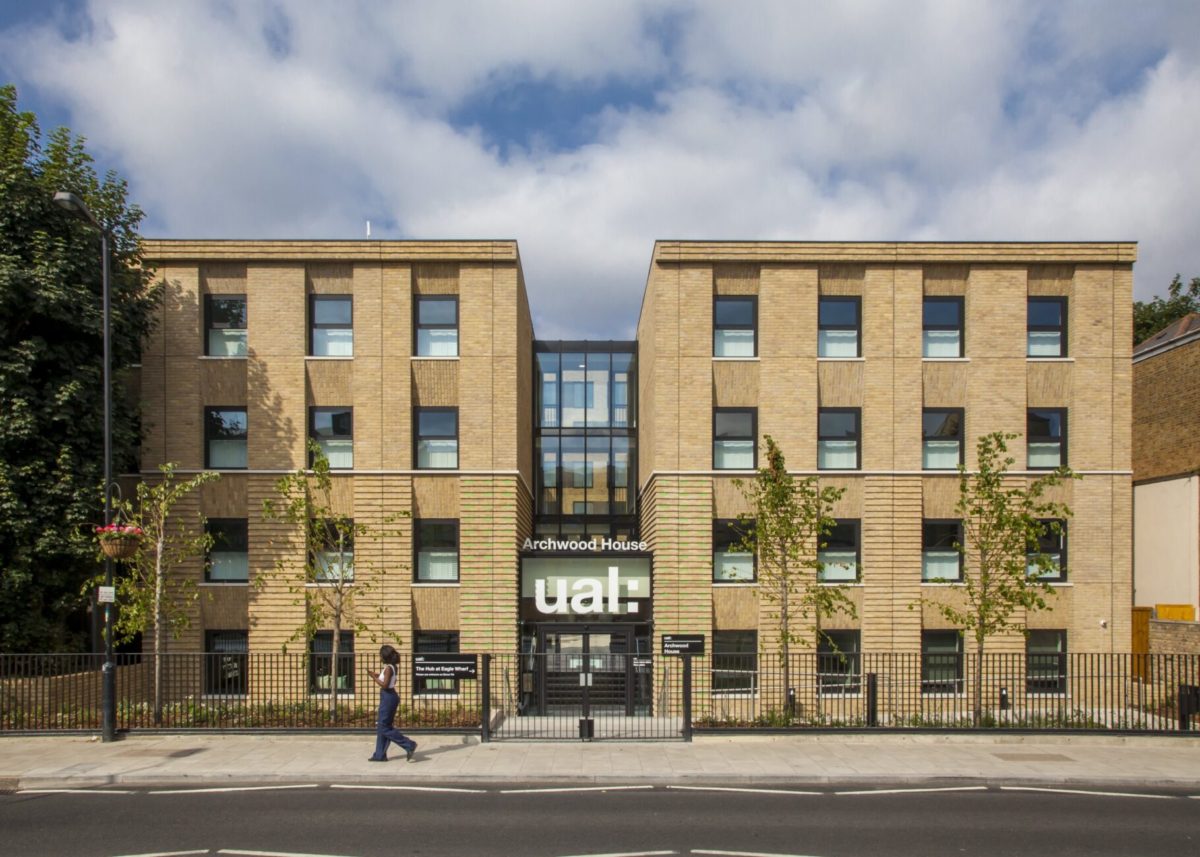
Regenerating a former industrial site Eagle Wharf provides much needed student beds for UAL’s Camberwell College campus. The constrained site had limited access, so Walsh worked with a specialist precast concrete supplier to develop a structural solution which maximised off-site manufacture.
Read More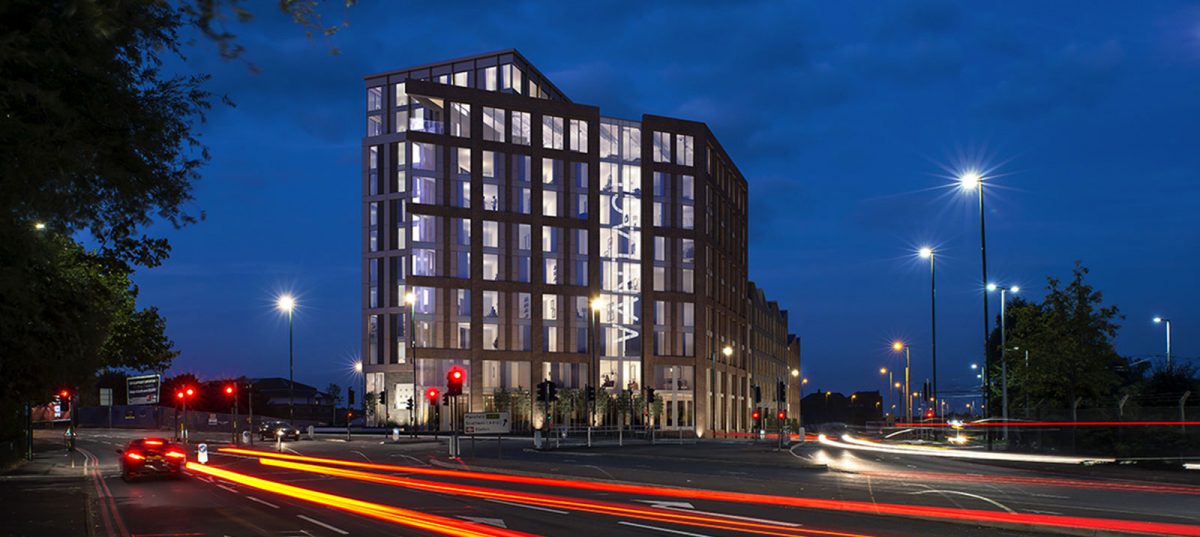
This student accommodation block is one of the city’s tallest buildings. Delays in obtaining planning permission left Walsh with the challenge of taking the design from RIBA Stage 2 to ‘start on site’ in just three months. Walsh took a lead role in the design process and focused the team on providing the key information needed to produce the substructure production information. By providing an adaptable design, Walsh was able to provide this to the contractor before the design of the building had been fully completed.
Read More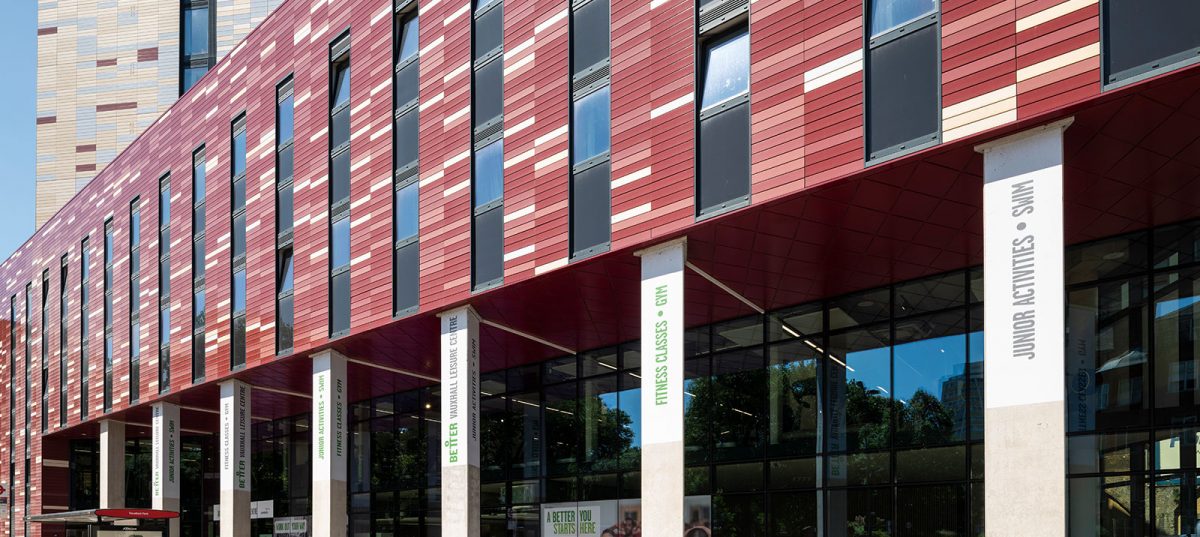
This locally iconic 33 storey building is located on a site confined by a railway viaduct and a major arterial road. This defined its unique triangular shape and required a similarly shaped central staircore which Walsh adapted to stabilise the building. A double storey basement housing a residents’ swimming pool, meant the site offered both risks and opportunities. The risks to the adjacent railway viaduct were mitigated by ground movement analyses which were backed up by real time monitoring. Working with geotechnical engineers, Walsh took the opportunity to design a raft foundation which utlised the stiff ground found at basement level and minimised the need for piling. This reduced build costs and programme duration.
Read More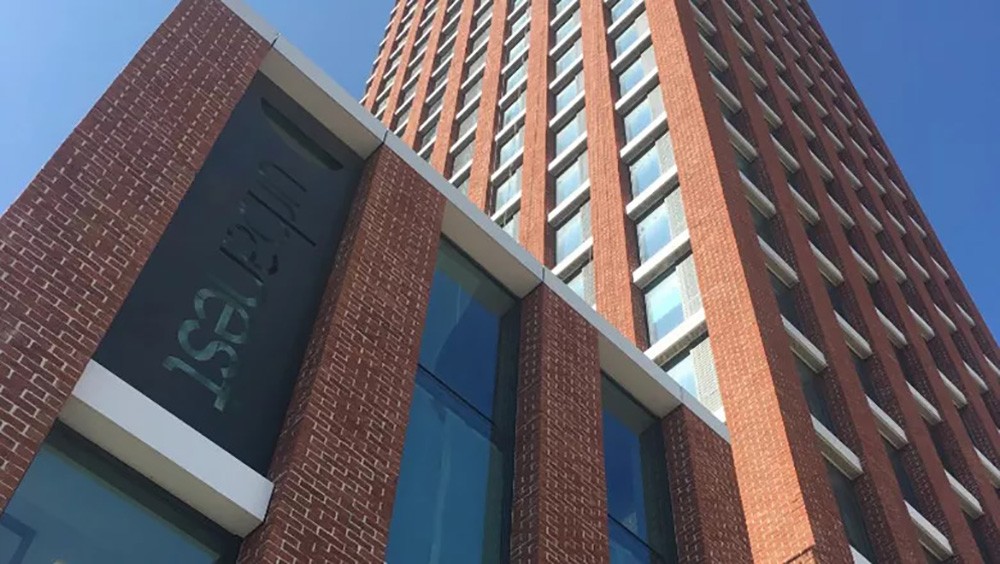
An innovative piled raft foundation solution by Walsh, enabled the superstructure of this 32 storey tower to commence on programme, and earned the project a shortlisting for a Ground Engineering Award. Further programme savings were also provided by placing the underground drainage on top of the raft, thereby taking it off the critical construction path. These initiatives reduced the construction programme by 3 months and facilitated the building opening a year earlier than it would have otherwise which provided an additional year of revenue to our client.
Read More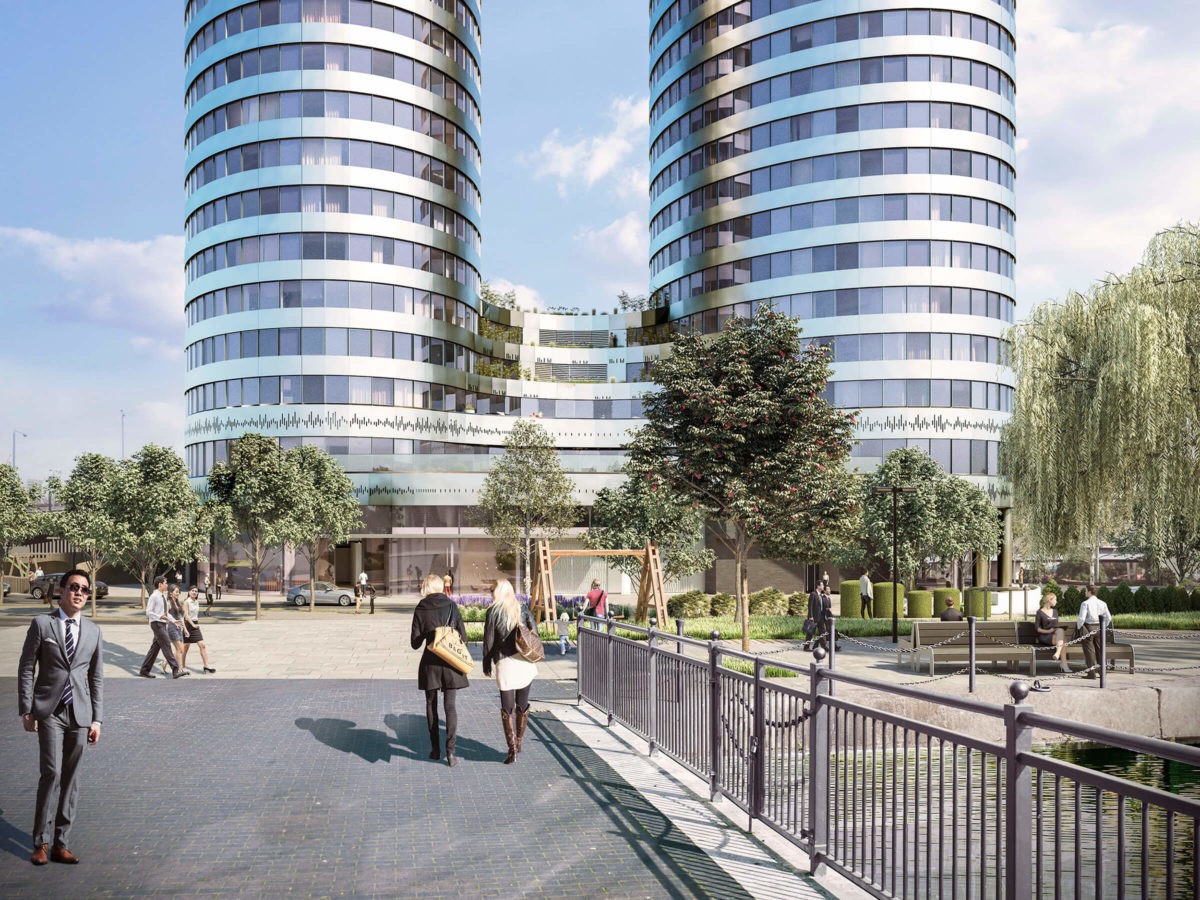
Currently under construction this building sets new benchmarks in purpose built student accommodation. The development features three towers, one of which stretches to 46 stories, and will be Europe’s largest student PassivHaus scheme. The building is situated under the flight path into London City Airport so there were strict constraints on height which Walsh facilitated by designing thin floor slabs. This reduced the height, minimised weight and helped reduce foundation costs.
Read More
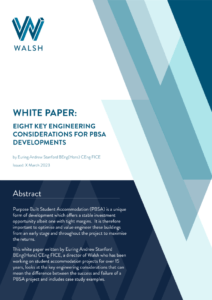
by Euring Andrew Stanford BEng(Hons) CEng FICE
This white paper explores the engineering considerations that will maximise the investment returns from PBSA developments and the long-term viability of these buildings. It’s full of useful information and illustrated with real life examples leveraging our experience of engineering these unique buildings for our clients over the last 17 years.
Many of the points in this white paper are equally valid for the latest co-living, build-to-rent and later living developments.


Sustainability is in our DNA and we have our own ambitious goals to achieve Net Zero as a business and with our designs. With innovative in-house monitoring tools, Walsh clients have seen on average reductions of 10-20% total embodied carbon, with some of our flagship work achieving 60-70% reductions compared with baseline figures.
Find Out More© Walsh 2023. All Rights Reserved. Web design by: So-Creative