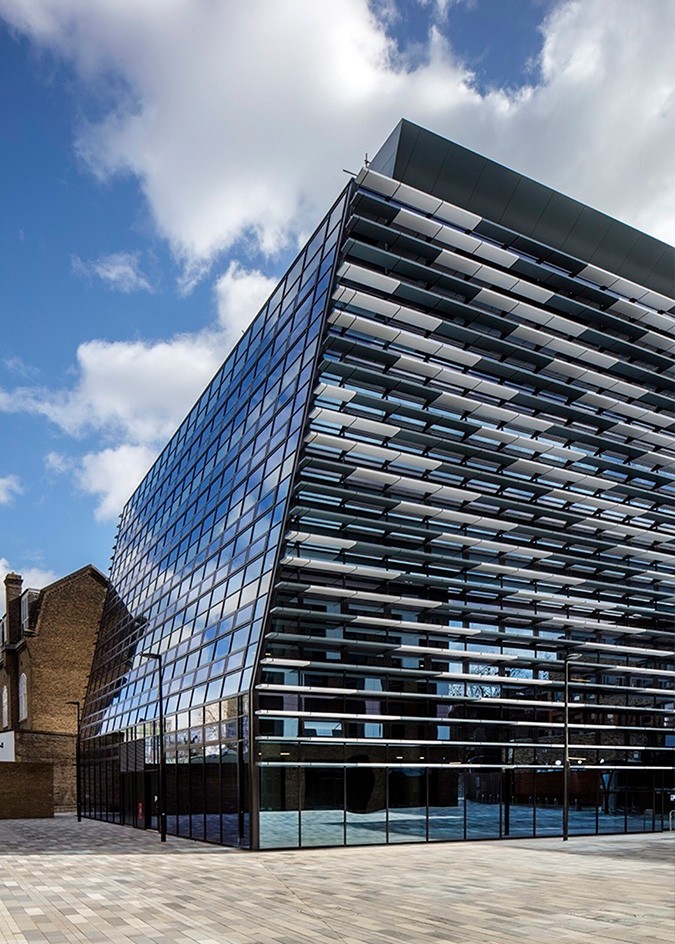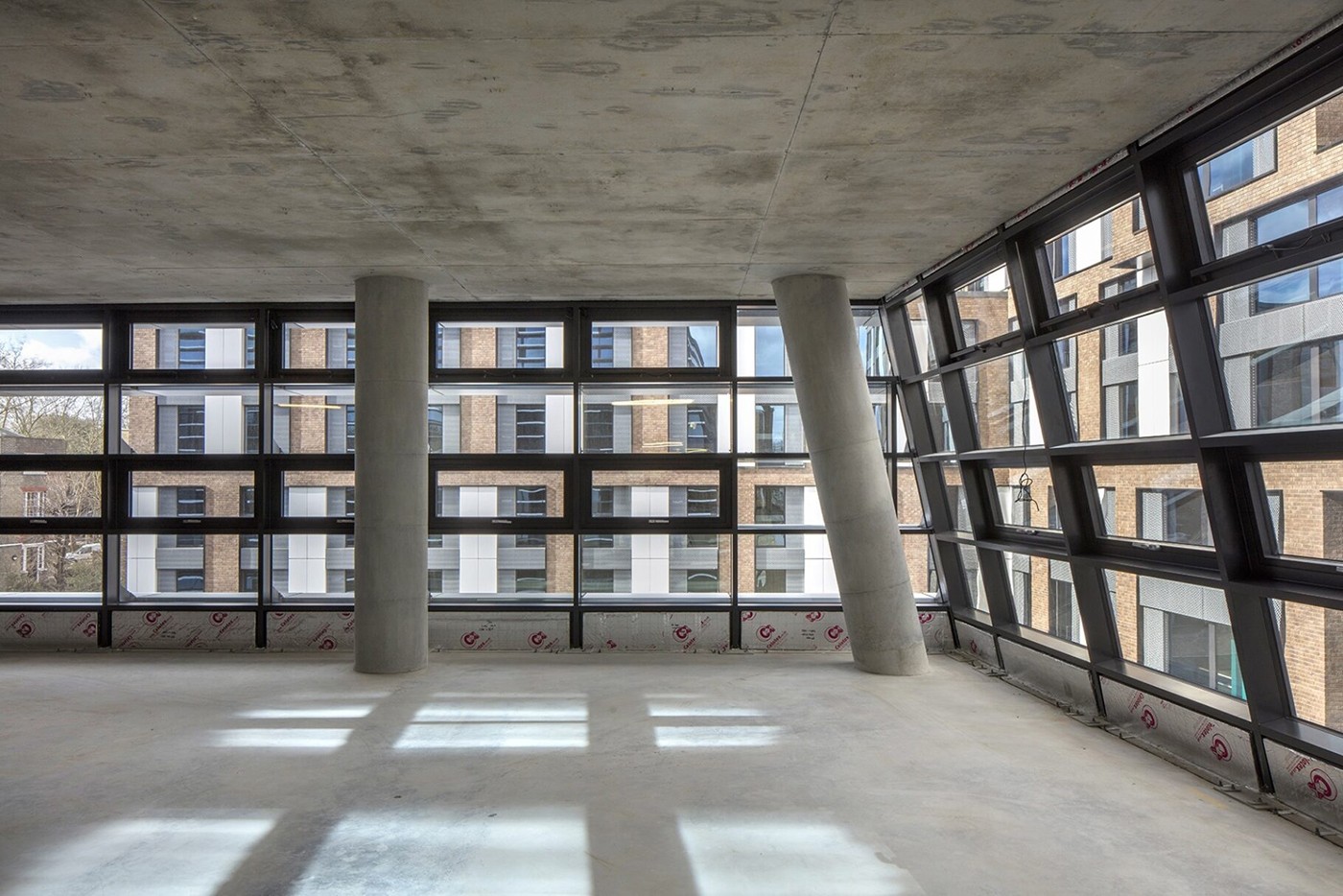Hollybrook Ltd.
The redevelopment of this UAL Camberwell campus site includes a 10 storey,256 room student accommodation block with basement, and a new external courtyard for arts, and 6 storey extension to an existing building. We value engineered this scheme to facilitate an economic design which met the client brief. The new block features exposed concrete to all floors, walls, ceilings, columns and stairs, including natural ventilation. The basement of the building is particularly of note – there is a large lecture theatre in the basement that needed up to a 7m deep excavation. Using buttress piles, we were able to remove the need for temporary works which sped up construction on a very tight site.



