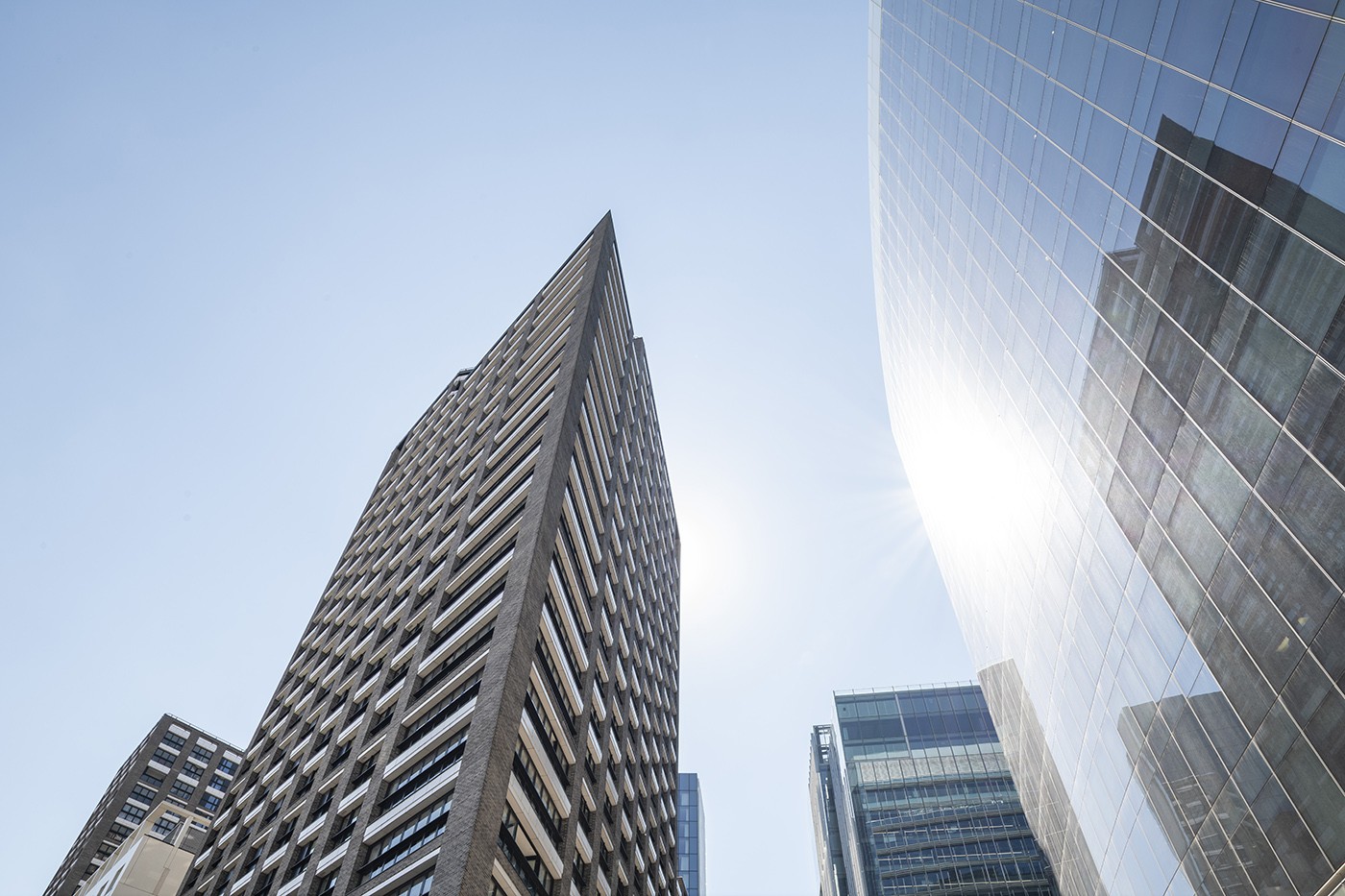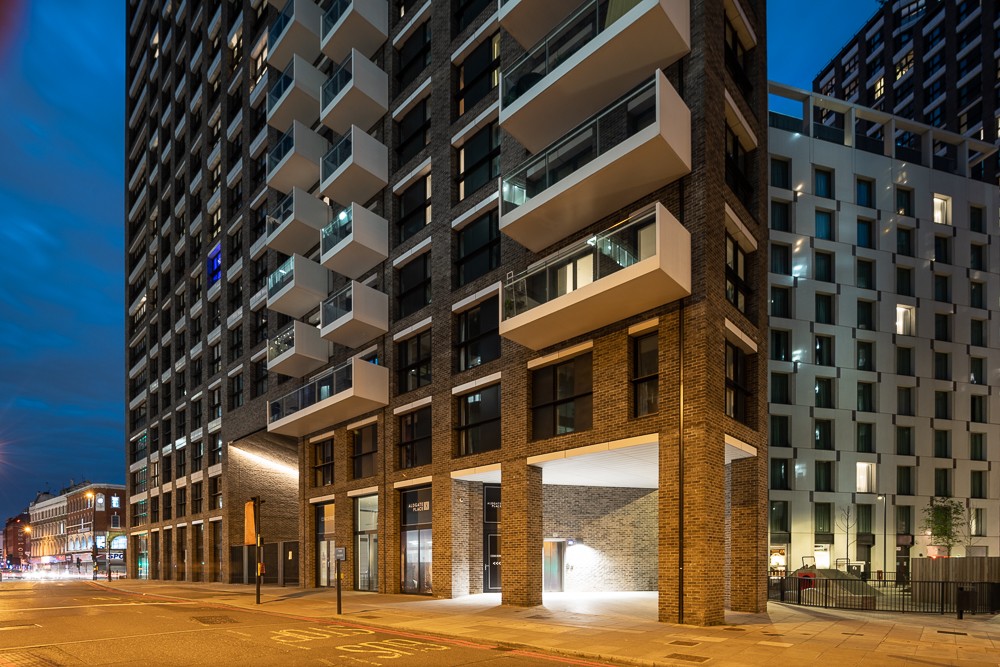Barratt London
This premium high-rise residential development set in the heart of the city features 463 luxury homes, a hotel, commercial space & landscaped gardens with dedicated play areas. Our practical and construction orientated approach was put to good use on this constrained inner-city site, enabling minimal disruption to the area and surrounding transport links during this project. We designed complex foundations to bridge services and sequence works & also devised a temporary works solution. Using BIM we engineered a fast programme, allowing us to coordinate seamlessly with the architects. Due to this and our focus on sustainability, we were able to identify the opportunity to reduce embodied carbon by 26%, to 250 kg of carbon per square metre. Another challenge on this project was liaising with Transport for London and London Underground Limited to achieve their approval to move forward, which we handled seamlessly on behalf of our client.


