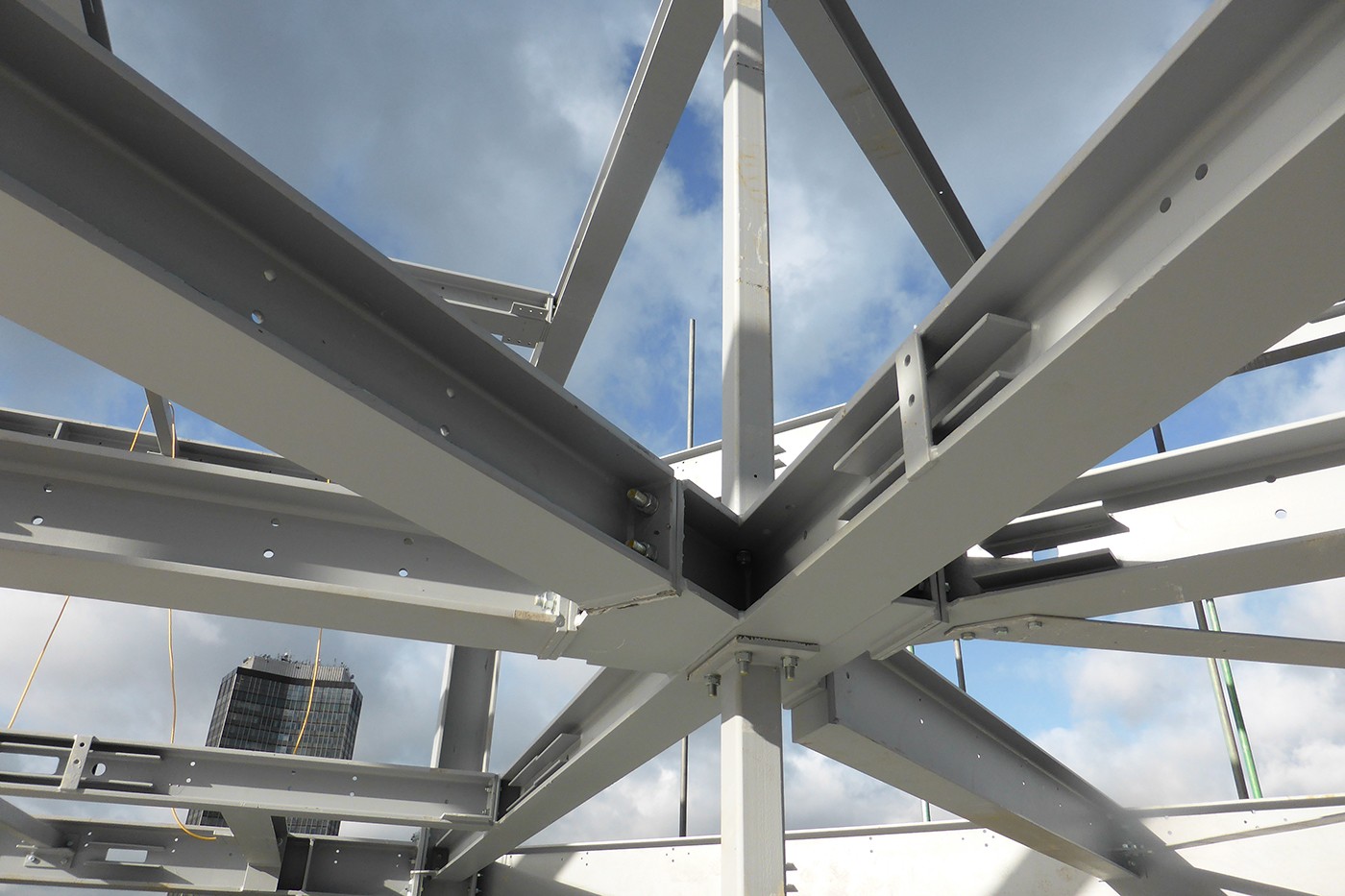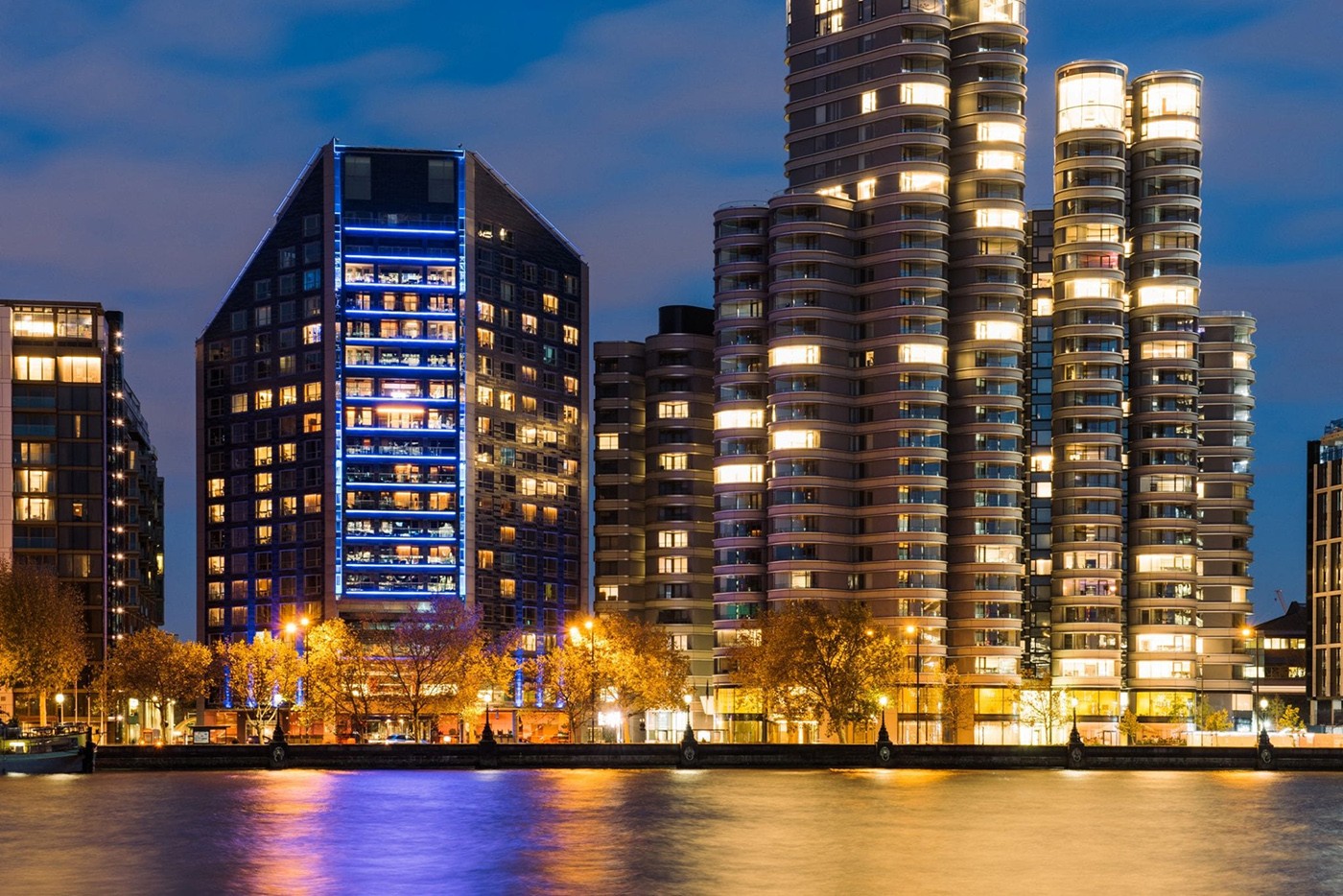Claridges Hotel
Situated on the Albert Embankment in London, our task was to expand the Riverbank Plaza Hotel by designing an additional 6 storeys on top of the existing 10 storey building. The original Riverbank Plaza Hotel structure was never intended to be a high storey development due to tight planning restrictions within the riverside area. However our client had now managed to achieve planning for a high-rise evolution of this development. This meant that we had to check whether the design of the existing building could handle loads that it was never intended to bear, and design a lightweight structure to accommodate the extra floors required. When we assessed the capacity of the existing building down to foundation level, we identified the need to design additional transfer systems to ensure the existing structures systems were not overloaded. Our innovative solution was to design a vierendeel truss system, which was up to 3 storeys high. This provides a support system for future bedroom floors. Furthermore, Walsh designed all the steelwork, the principle connections and a load bearing system to support the crane during construction. We also carried out checks to ensure that the building had sufficient resistance to vibration. The main risk on this project was building over an existing hotel in operation. Therefore it was essential to design the building in coordination with the main contractor to ensure that falling objects would not cause problems during construction. We achieved this by designing a fan system around the parameter of the building, which would ensure that any falling objects would be intercepted. We also suggested a scaffolding support system around the building starting at a high level. This allowed the building to be continually used as a hotel without interruption.


