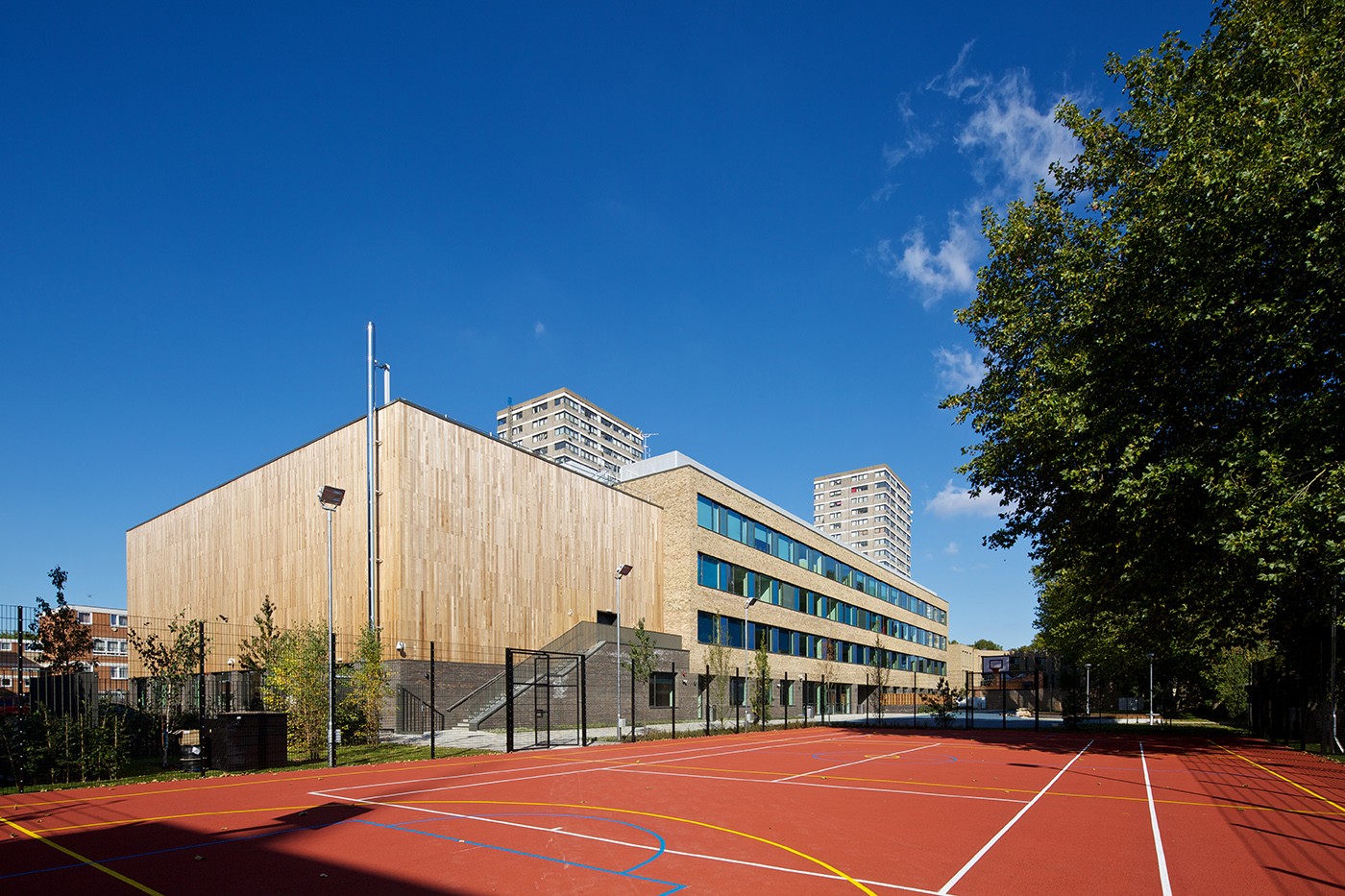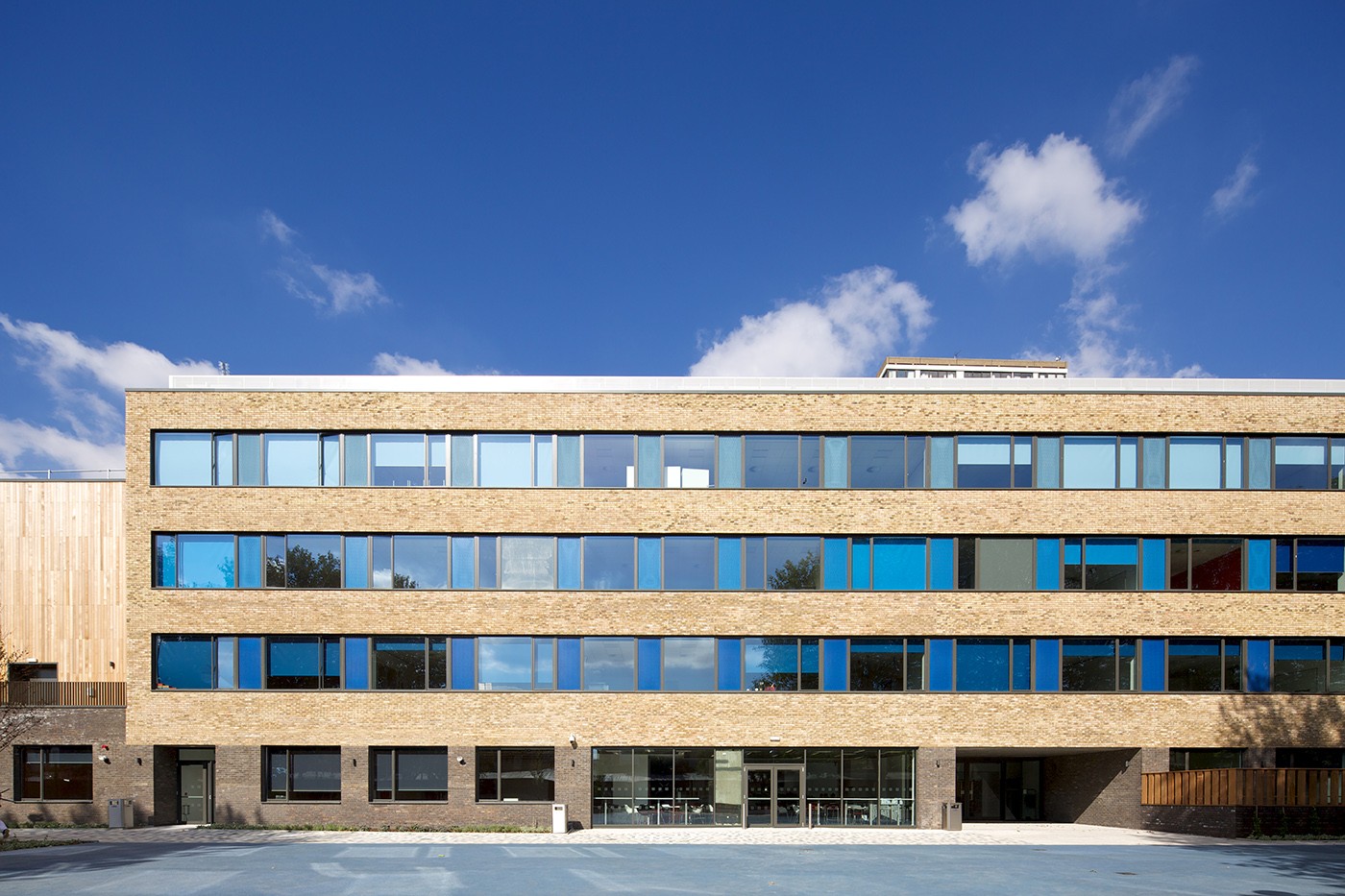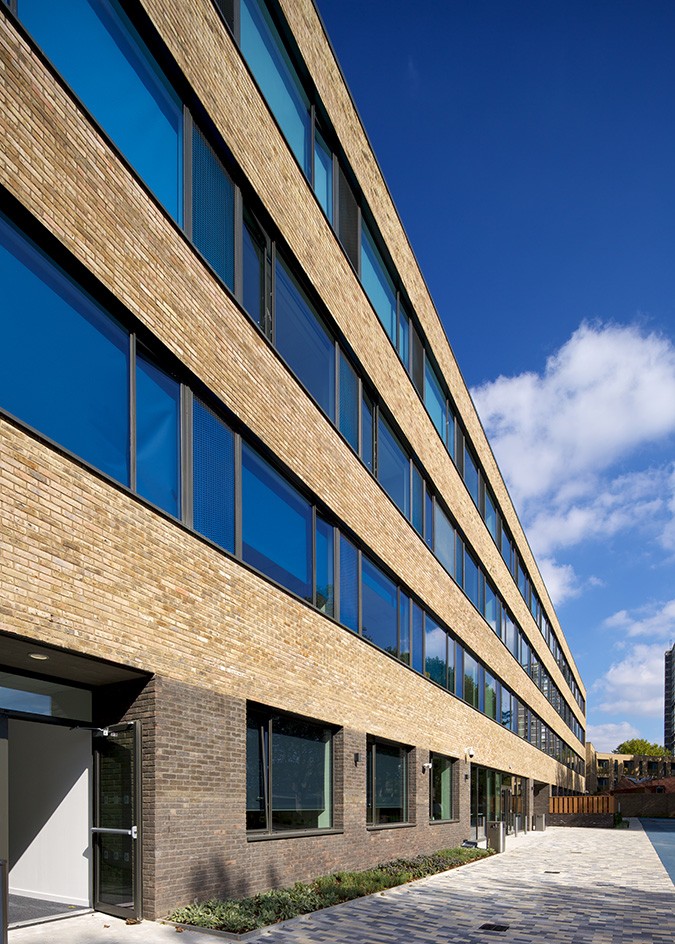Lend Lease
This new school structure consisted of a 4-storey block of classrooms and a large sports hall. The residential development adjacent to this contained 102 apartments, including affordable housing for local residents. St John Bosco College is a seven form entry secondary school built on a constrained site in Battersea London. The school is part of a wider masterplan that includes a Salesian monastery and residential development. At the early preplanning stage, we developed a number of structural solutions for the school including traditional reinforced concrete, post tensioned concrete, steel and metal deck and the final solution steel and precast. The precast slab reduced the weight of the structure reducing foundation costs and concrete wagon deliveries on the confirmed site. The amount of offsite fabrication provided significant programme savings and resulted in a more sustainable solution than a traditional reinforced concrete design. St John Bosco College is a seven form entry secondary school built on a constrained site in Battersea London. The school is part of a wider masterplan that includes a Salesian monastery and residential development.



