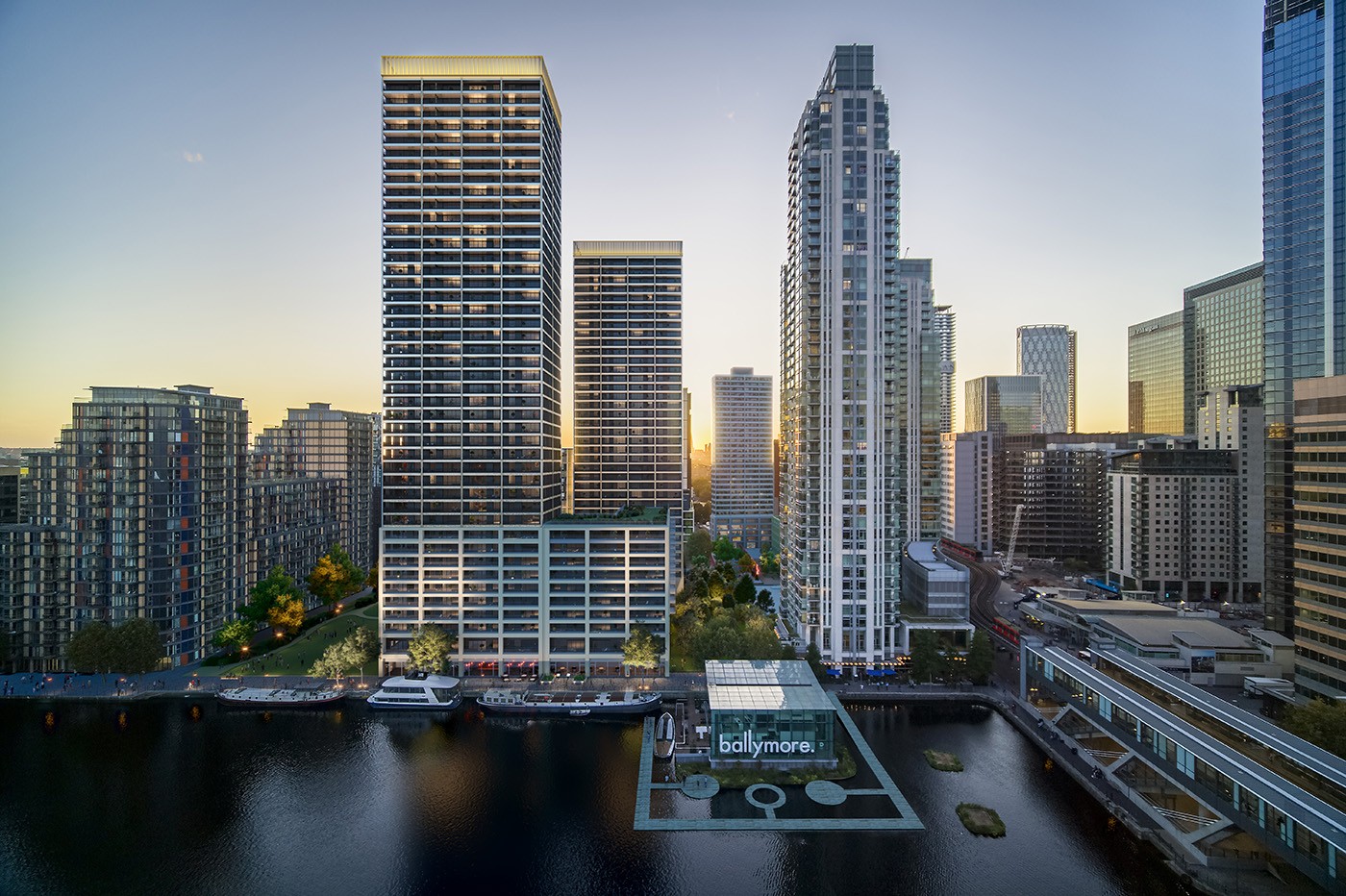Ballymore Group
Mill Harbour Village is a 2.6 ha. site with structures comprising 1500 apartments across 6 blocks of up to 44 storeys, leisure facilities and commercial space. We were engaged by Ballymore at an early stage to conduct a joint study with Glenn Howells to rationalize a consented scheme in order to minimize build costs. The optimised layouts that resulted from these studies included regularized footprints and centralized cores to maximise structural efficiency. We also utilized outrigger walls and post-tensioned slabs to provide sufficiently robust structures with minimal material use. A key challenge was posed by an existing trunk sewer that crossed the site. Our team designed and obtained approval for the early diversion of this sewer, hence avoiding onerous build-over obligations for the client. These diversion works were completed in early 2020 ensuring a clear path for piling works to commence on programme in summer 2020.

