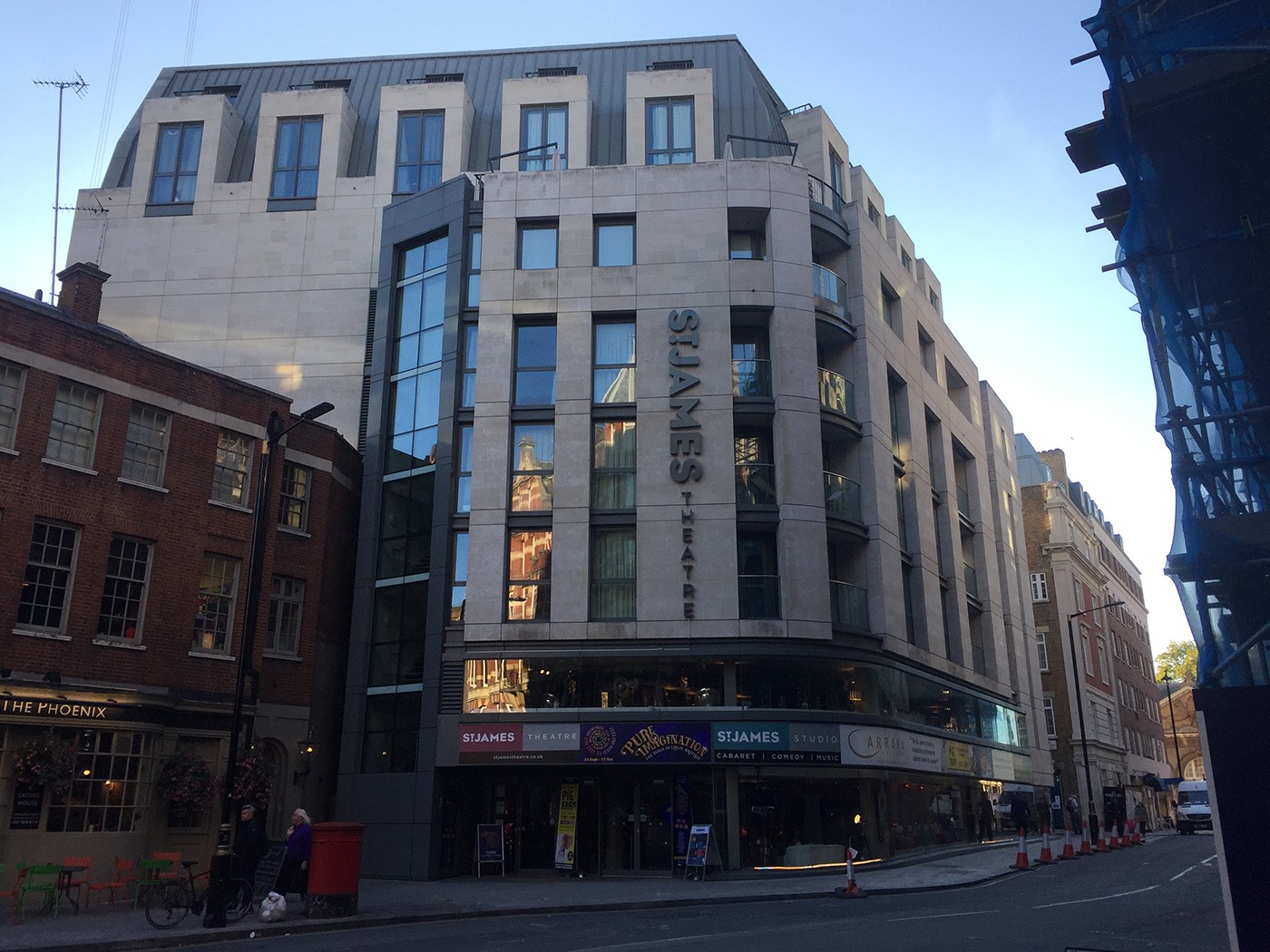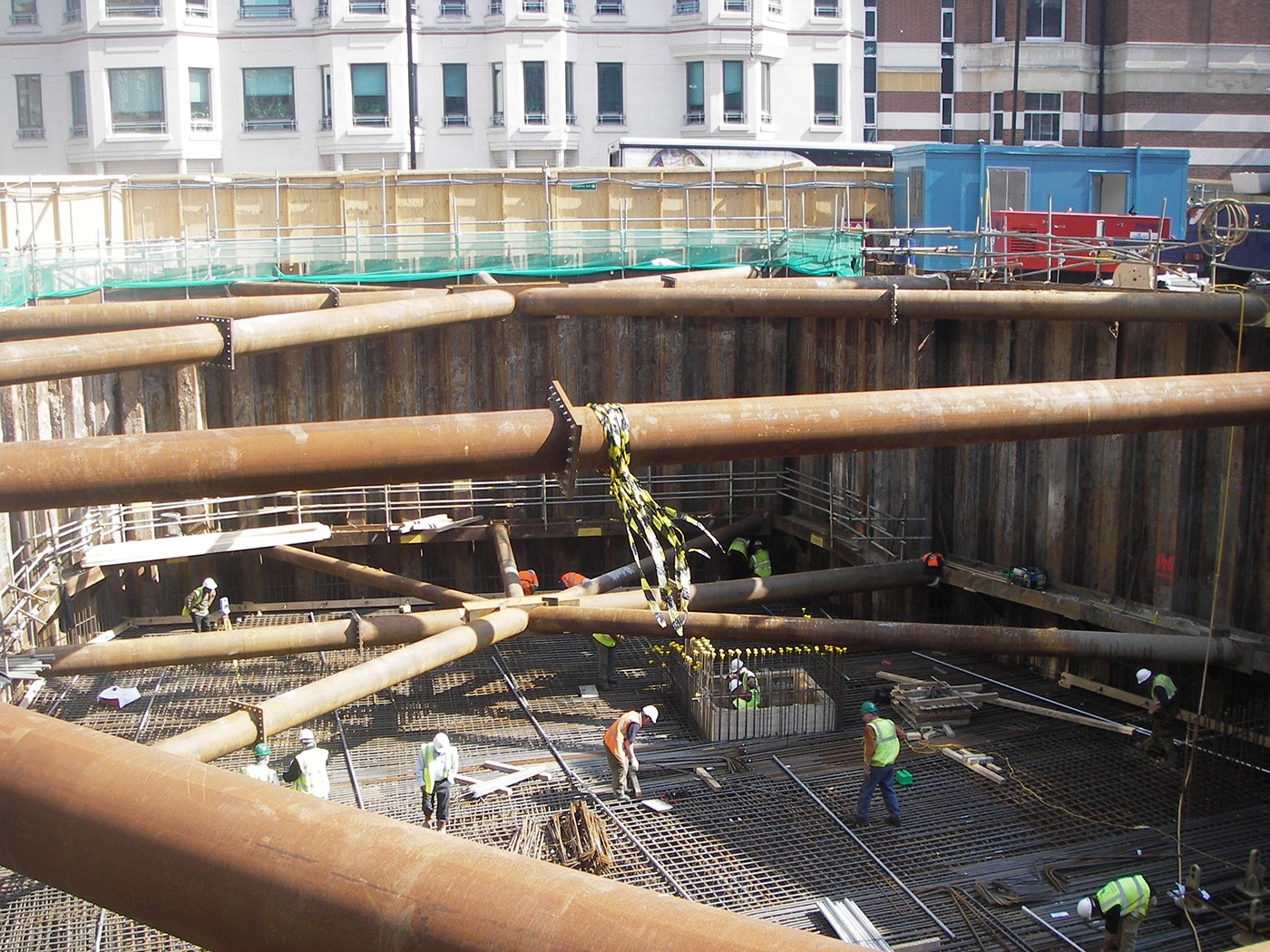Roseberry Hornes
St James Theatre features 8 storeys of residential accommodation built over a 312 seat theatre auditorium that occupies a double basement. The development is on the site of the original Westminster Theatre in Victoria. A constrained site, requiring complicated engineering design at basement level. This site had two main in-ground constraints, a brick culverted sewer directly under the site and the future provision for Crossrail 2 tunnels at depth. Challenges to construction included a protected corridor for future Crossrail tunnels & sheet piling length restriction and the non-permissibility of deep load-bearing piles. Later changes in developer & contractor of the site meant a delay in construction, however, due to expertise, our designs were still used to complete the works.


