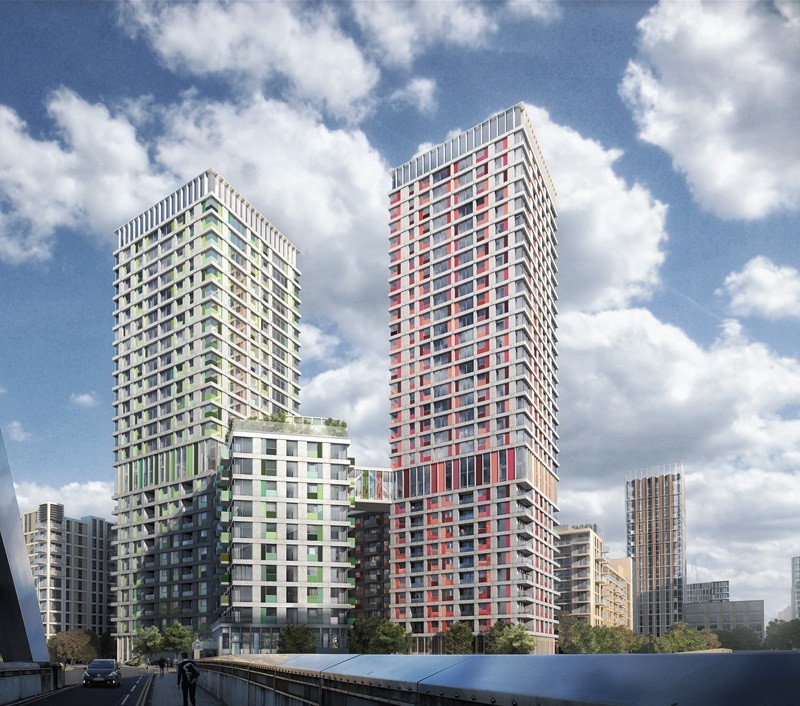Qatari Diar
The N06 project follows on from sister project Victory Plaza, formerly known as N08 in the East Village, London. We were engaged directly with the developer to work up a new planning application for N06 working with the new design team from the other East Village plots.
The aim was to challenge the architectural form and function of the buildings by introducing a new dynamic block that significantly enhances the village community through developed amenity uses.
The apartments themselves feature internal solarium spaces in lieu of traditional balcony amenity space. The most significant feature is a 26m long sky-bridge on the 10th floor which links the rooftop amenity spaces between the two tower wings.
We developed the structure to coordinate with the client brief, using the principles of the frame for N08 as the basic towers are similar. Key challenges included the coordination of the core designs, structural performance and design of the sky-bridge.

