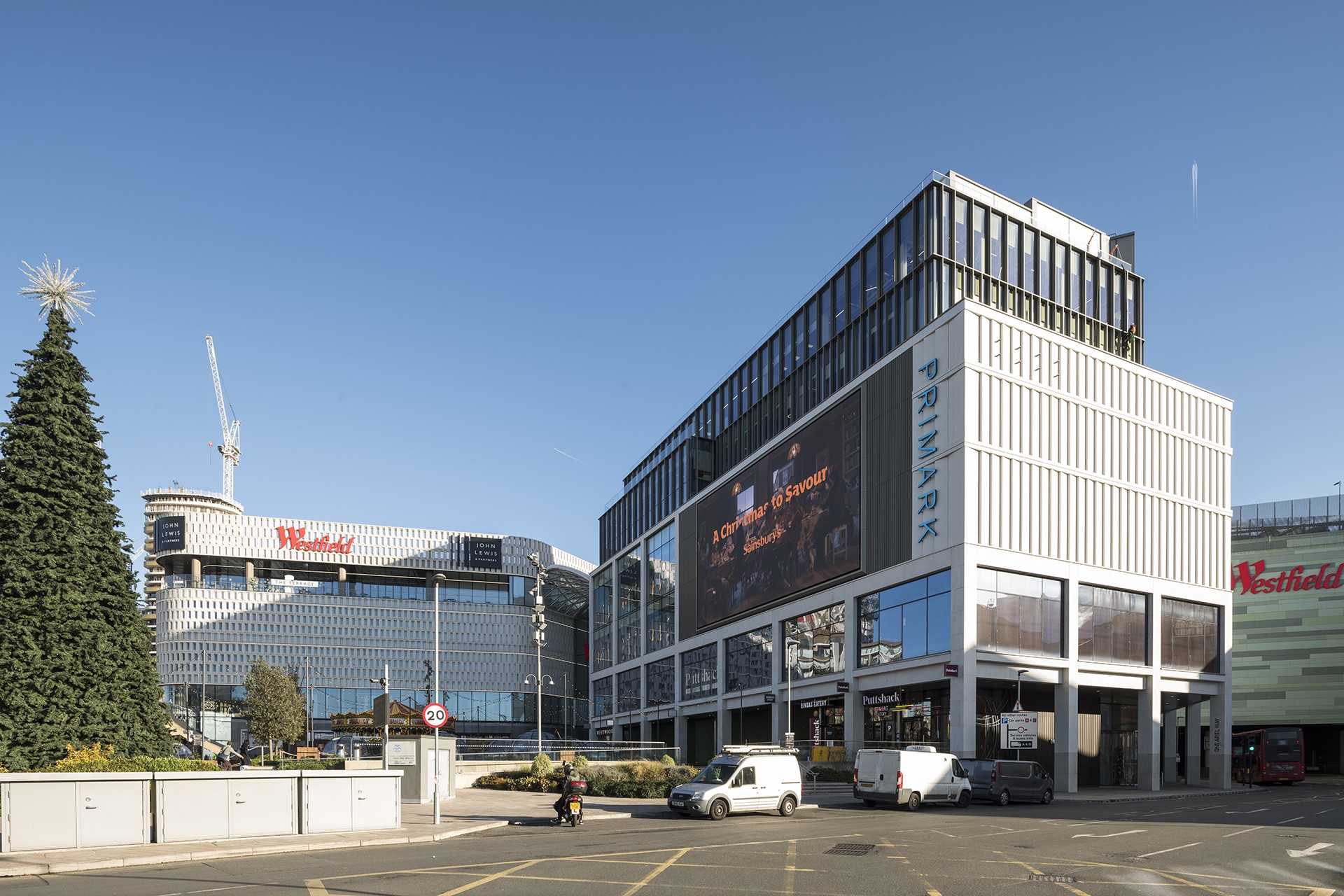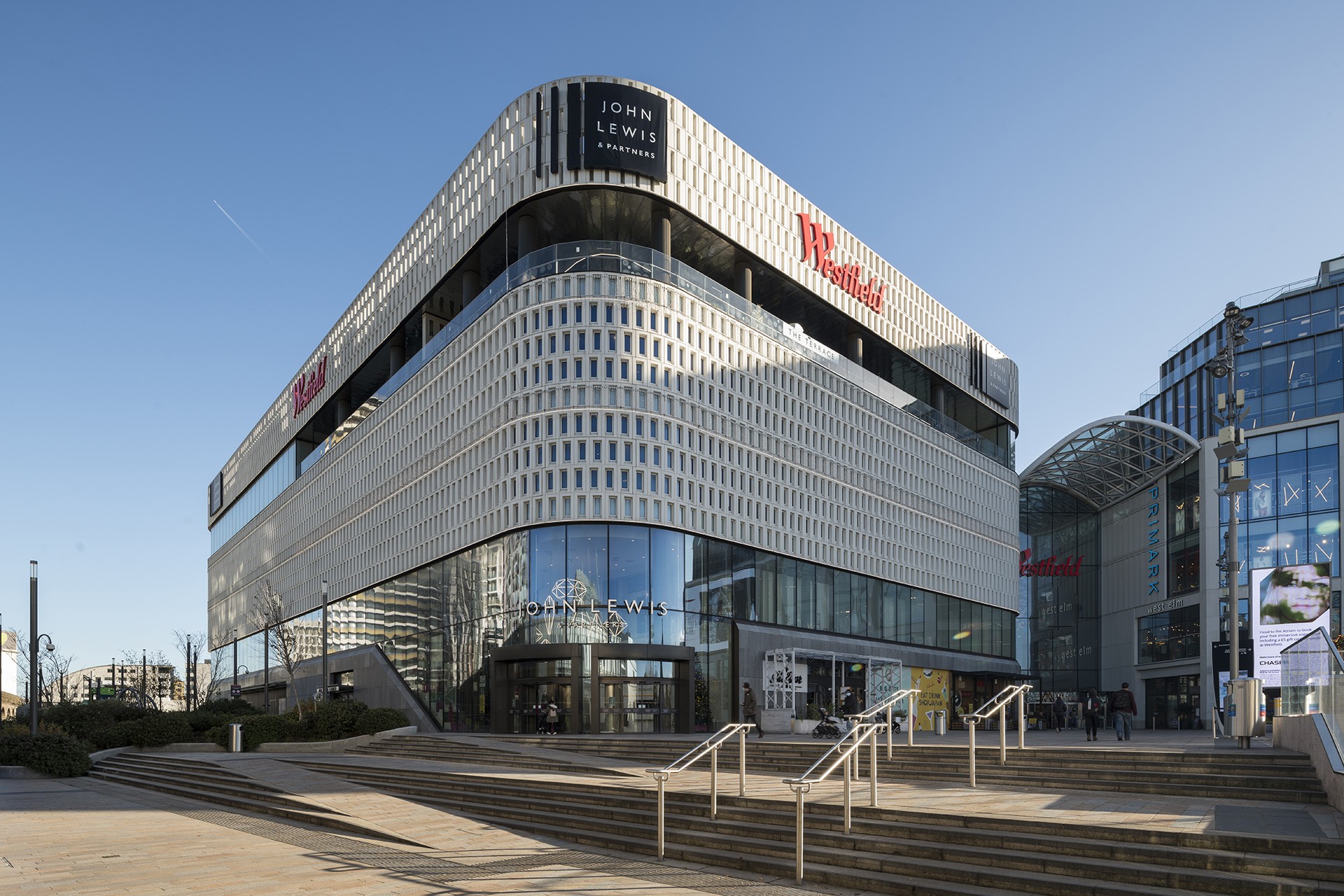Westfield Europe Ltd
Phase 2 of Westfield London is an extension to the existing shopping centre originally opened in 2008 in Shepherds Bush. Seventy new retail units have been created including a large John Lewis anchor store. A complex steel frame, using 15,000 tonnes of steel, was developed to span the roads and central line infrastructure including heavy plate girders, trusses and hanging structures. The centre has expanded northwards across land previously used as commercial and light industrial premises. Two main thoroughfares run through the site, & the main entrance to the centre’s car park and a major link road Ariel Way running East-west. Further complications included the presence of the central line and pedestrian tunnels, the Hammersmith and City line to the north of the site and a suspended TFL carriage connecting the site with the West cross roadway. The new extension needed to respect the existing Phase 1 floor levels as far as possible, while still achieving the required clearance for highways below, severely limiting available structural depths. A complex steel frame was developed to span the roads and central line infrastructure including heavy plate girders, trusses and hanging structures. Around 15,000 tonnes of steel was used to create a very regular upper level column grid with spans of 8 to 12 meters. Part of the works was to create a linking mall between the two phases. Substantial reworking of the existing structure was required including the partial demolition and re-support of a large concrete core. A complete system of works was developed for strengthening of members, replacement, and removal of the structures all over the Westbound Central Line. Other items of interest were the use of acoustic bearings close to the tube and construction of a subterranean link between the phases below the TFL suspended carriageway.


