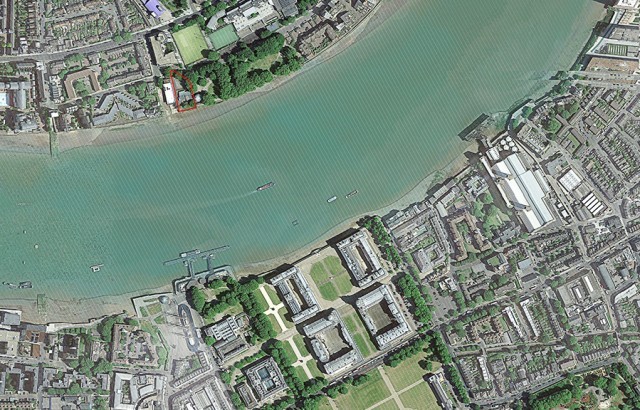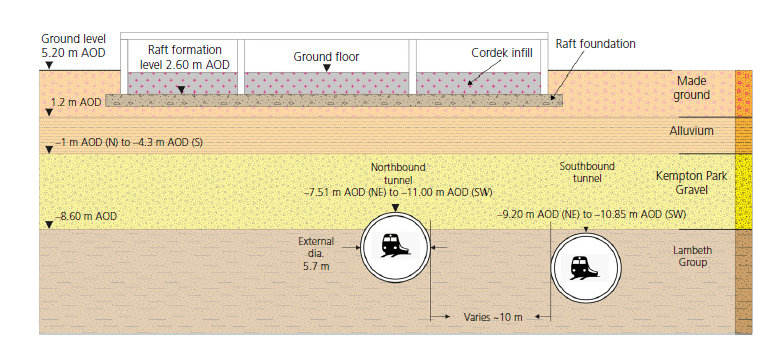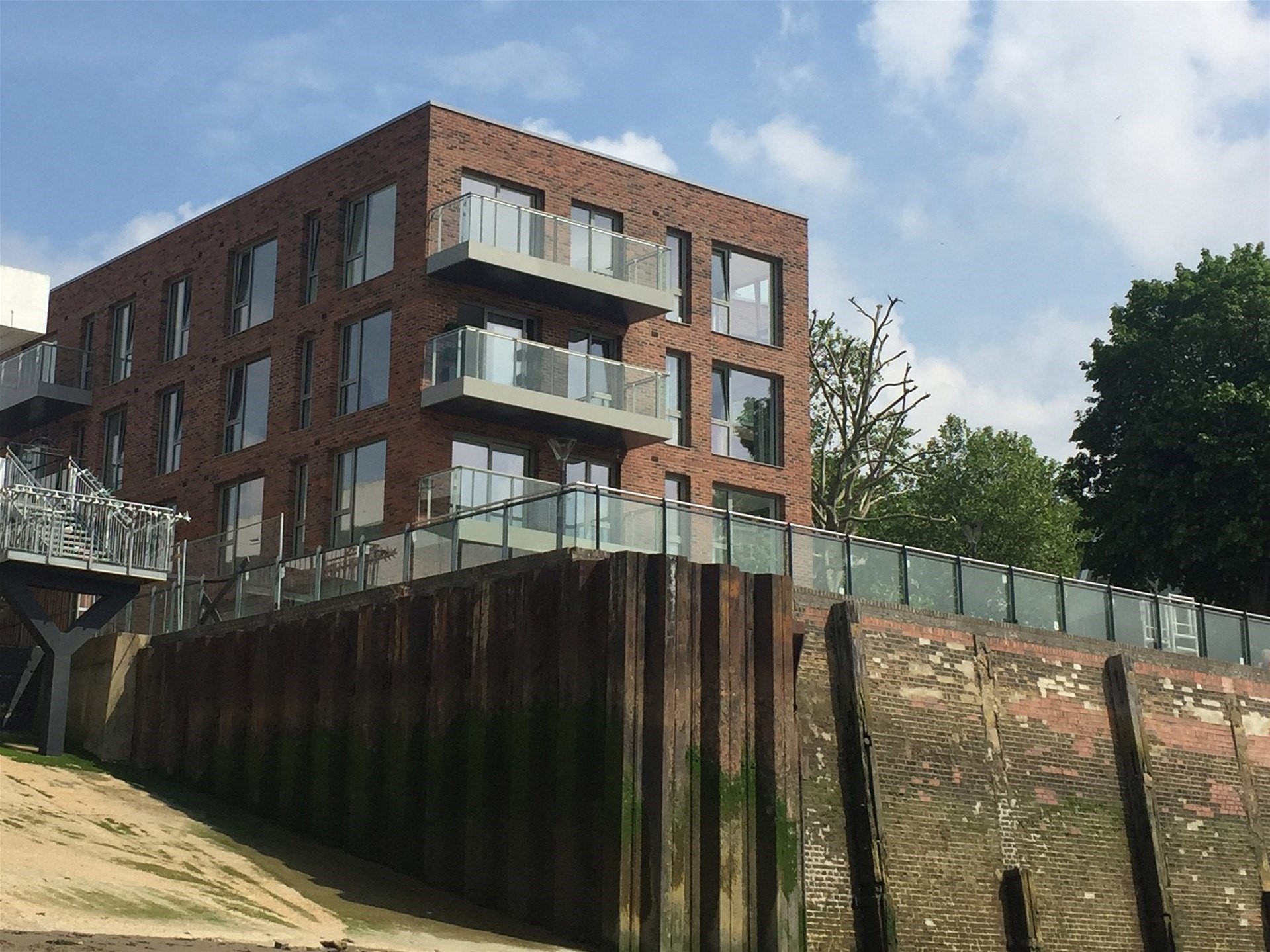Telford Homes
Calder’s Wharf in London is a four storey residential block constructed directly above two Docklands Light Railway (DLR) tunnels. Walsh inherited this scheme from the incumbent engineers who had proposed large diameter rotary bored piles to depths beyond the tunnels, taking loads into the underlying Thanet Sand. This is a recognised approach that works effectively where resale volumes can absorb the high foundation cost. However, in this case, planning limitations required low rise/low unit numbers on this site, making the proposed development unviable with the large diameter bored piles.
Walsh approached the foundation design from a new angle, using our experience of building over other railway assets in London to value engineer the development. We proposed the use of a ‘compensated raft’ approach, constructing a sacrificial basement to offset the weight of the building. Net loadings and tunnel displacements were therefore reduced to agreed limits through an extensive and detailed liaison process with the DLR.
Extensive sub real-time monitoring of the tunnels was carried out throughout the construction process and it was observed that monitored displacements, both during construction and over the longer term, closely matched those predicted. This successful collaboration between geotechnics and structural design led to an economically viable development that now fronts the River Thames.
Read the ICE published paper on this development at: http://tiny.cc/calders-wharf



