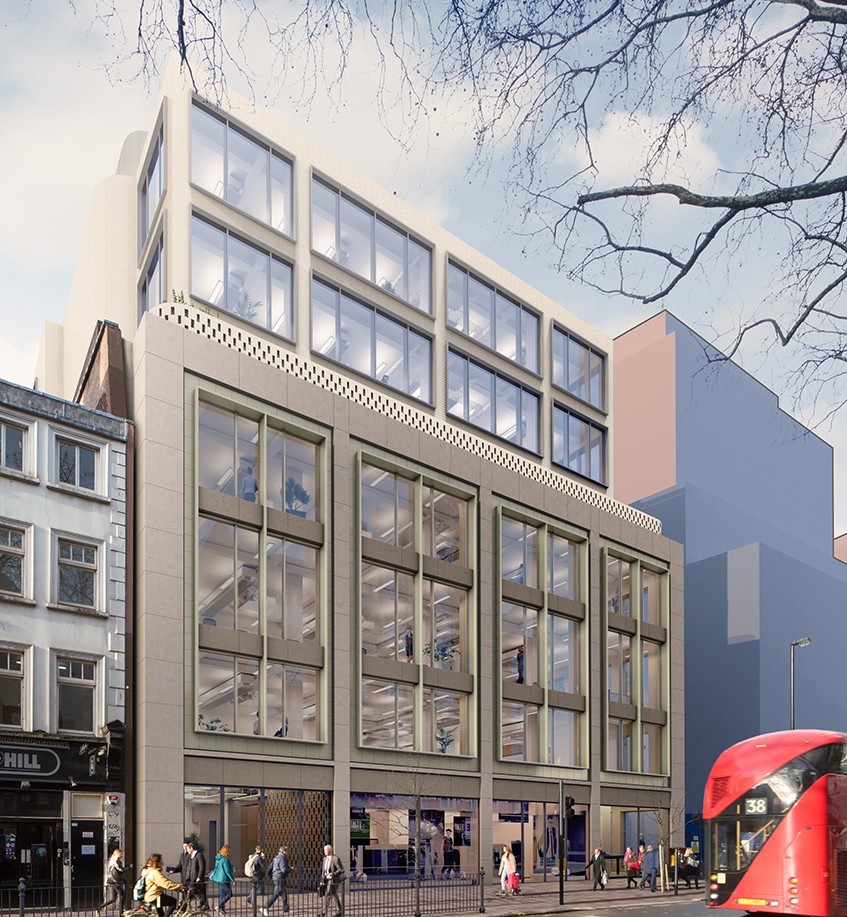Lothbury Investment Management
This four-storey concrete frame building with a single storey basement was originally built in the 1970’s and the client planned a refurbishment and upwards extension to offer much needed high-end office space with BREAAM Outstanding accreditation.
By removing some of the existing loading and using lightweight structure, we were able to add an additional three storeys whilst reusing the majority of the existing structure.
The project required complex justification of building over the shallow Crossrail assets that ran underneath based on complex analysis of the tunnel structures. We did this by carrying out a complex 3D FEA of the structural junction between three tunnel structures.
The other serious constraint this project presented was a sitting tenant on the ground floor – the G.A.Y. nightclub.
We had to plan a sequence of works that minimised disruption and allowed the nightclub tenant to remain in-situ and operational throughout. This was achieved by rearranging the load paths at upper levels using transfer structure to avoid overloading the columns within the nightclub footprint and designing the sequencing of the permanent works to remove the need for temporary
works within the nightclub space.


