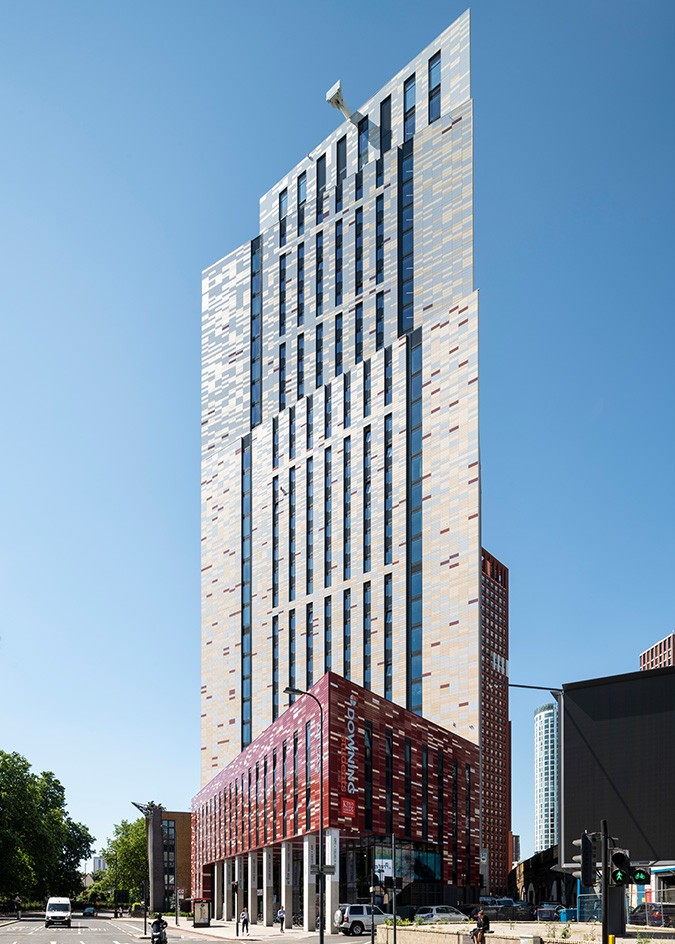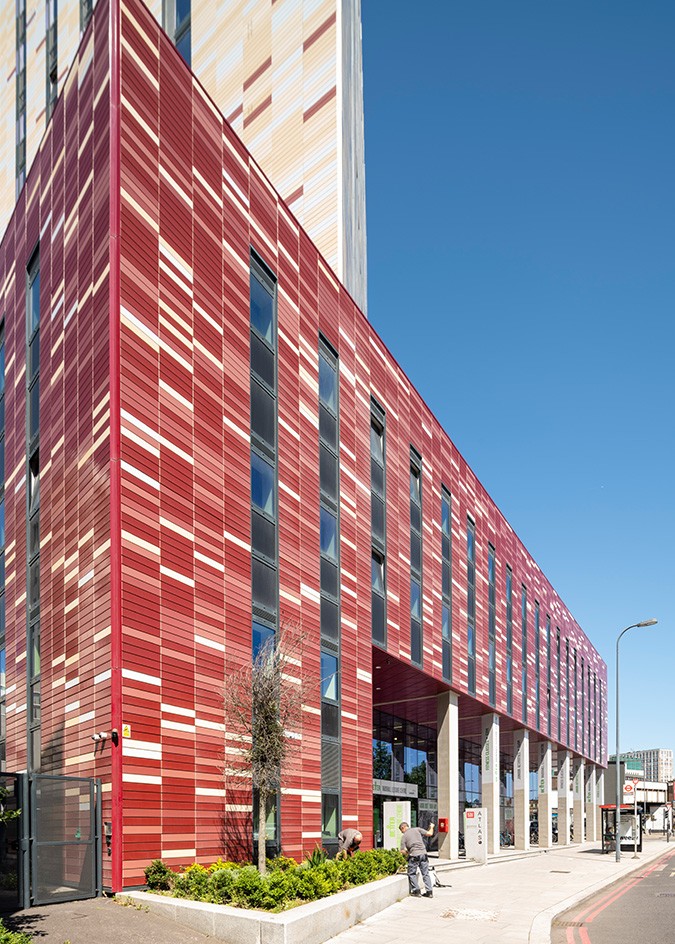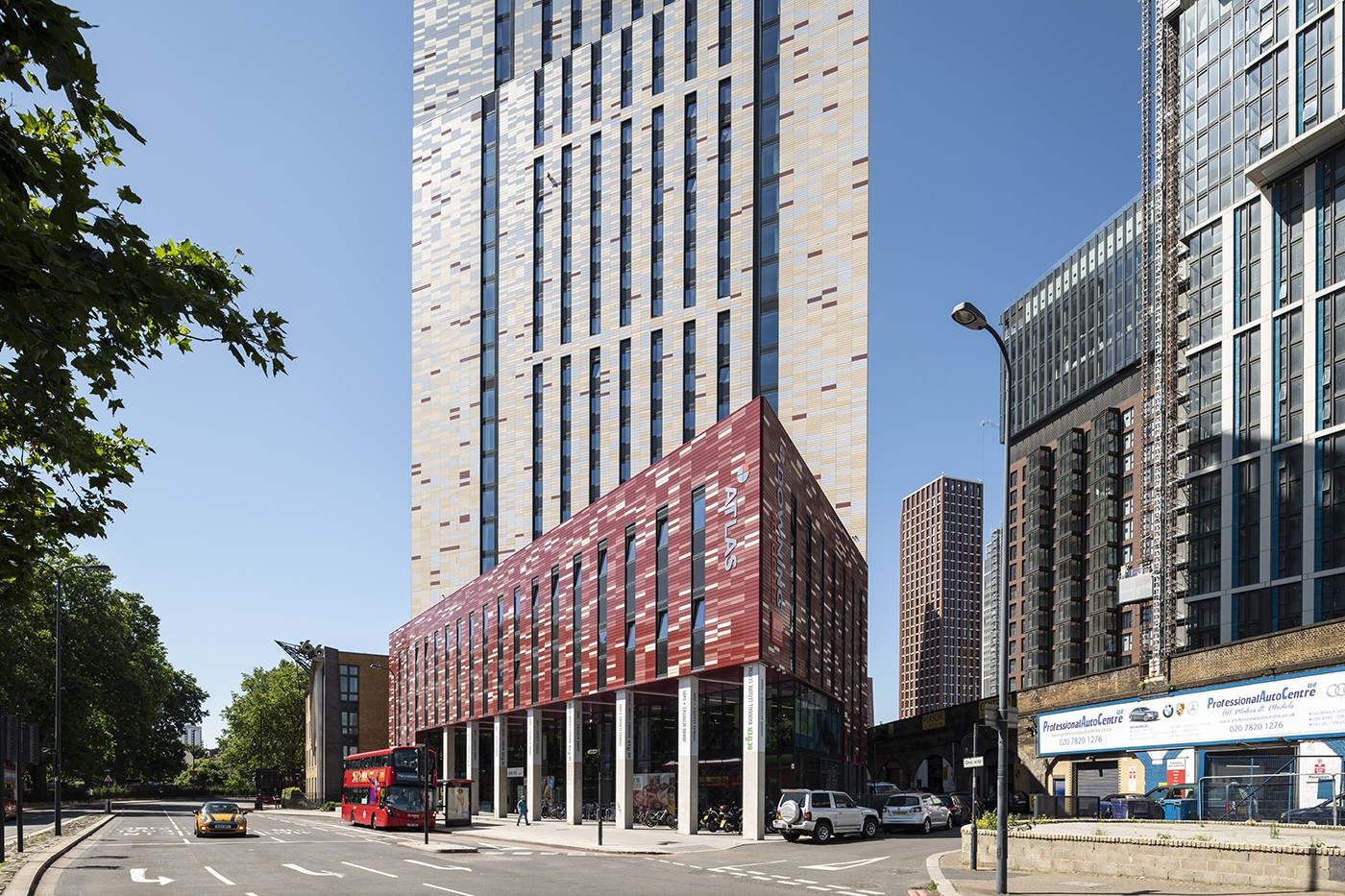Downing
This 33 storey, 455 bed student accommodation development features a 15m public swimming pool (in the basement) and includes gym facilities. Our structural design on this locally iconic building facilitated the realisation of the architecture in a cost effective way. The façade is a variegated design of terracotta tiles supported on Sips panels. The plan of the building is a unique triangular shape which address the specific confinements of the sites being located adjacent to the raised rail lines through Vauxhall station and Vauxhall park. This shape lead to the development of the structural core to be triangular as well. Through our stability analysis and wind tunnel testing it was determined to be a very efficient design.



