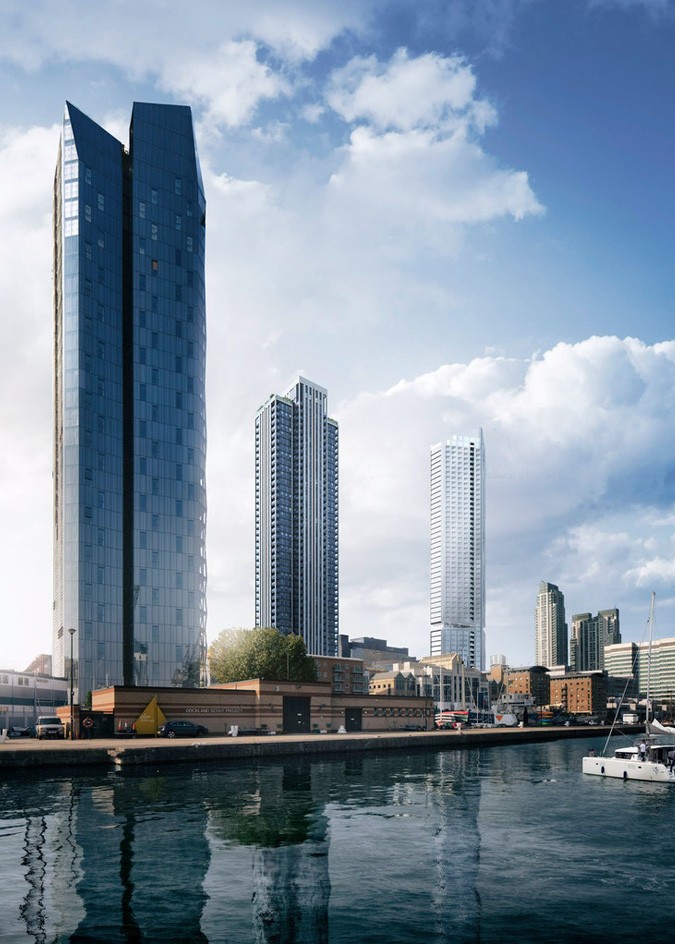Chalegrove Properties Ltd
225 Marsh Wall is a 56 storey residential tower located in the Isle of Dogs. Ground, L01 and L02 will feature commercial space & there will also be a 2 storey basement below the footprint of the tower. We have been commissioned to take the project from planning through to delivery. With our high rise expertise and close interface with wind tunnel we have been able to reduce the concrete in the stability system by approximately 20% and rework the grid to achieve a low density 200mm thick reinforced concrete slab. Further optimisation has also been found in the foundation by utilising a piled raft solution that reduces the piling by approximately 25%. We are also working closely with the frame contractors so specify a high modulus, low cement mix to achieve a target cement replacements of 80% in the substructure and 50% in the superstructure. The structure consists of RC slabs and columns, with a central RC core providing lateral stability.



