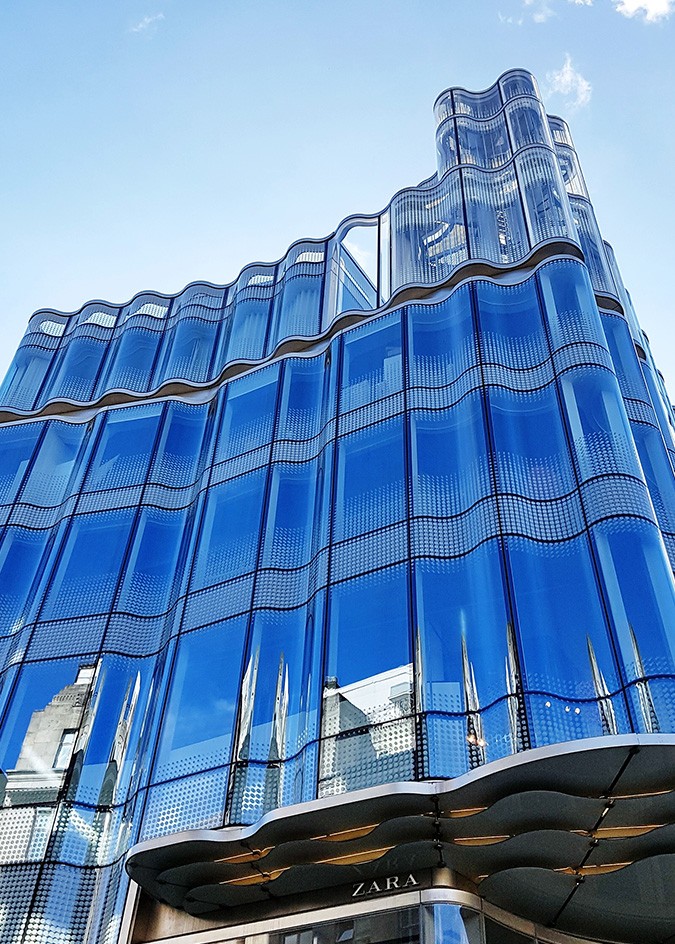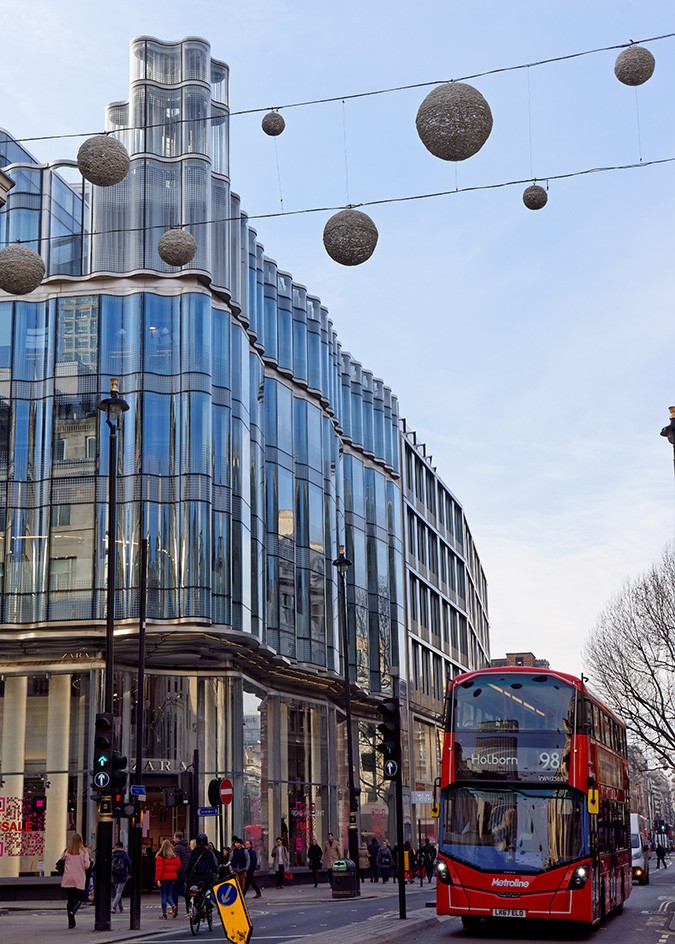Dukelease Properties and BA Pensions Trust
Client
Architect
AHMM
Location
Central London
COMPLETION DATE
2015
A 70,000 sq ft, new build development. 61 Oxford Street has four floors of retail space, two floors of office space, & six luxury apartments on the top two floors. There is also a double storey basement. Winner of the RIBA London Region Award and RIBA National Award 2016, this prestigious project was the first new build as part of the new regeneration of London’s iconic shopping district. The mixed use development located at the east end of Oxford Street was particularly challenging especially given its tight, city centre location. In order to maximise the value of the plot; the scheme incorporated a double storey basement, approximately 9m deep. The complex boundary conditions included an adjacent temple and a Grade II Victorian church as well as the direct retention of Europe’s busiest shopping street. A carefully coordinated scheme was developed working closely with the contractor to ensure maximum buildability. The basement construction also had to incorporate historic pavement vaults. We were able to use our expansive knowledge of historic structures to develop a bespoke and integrated solution.


