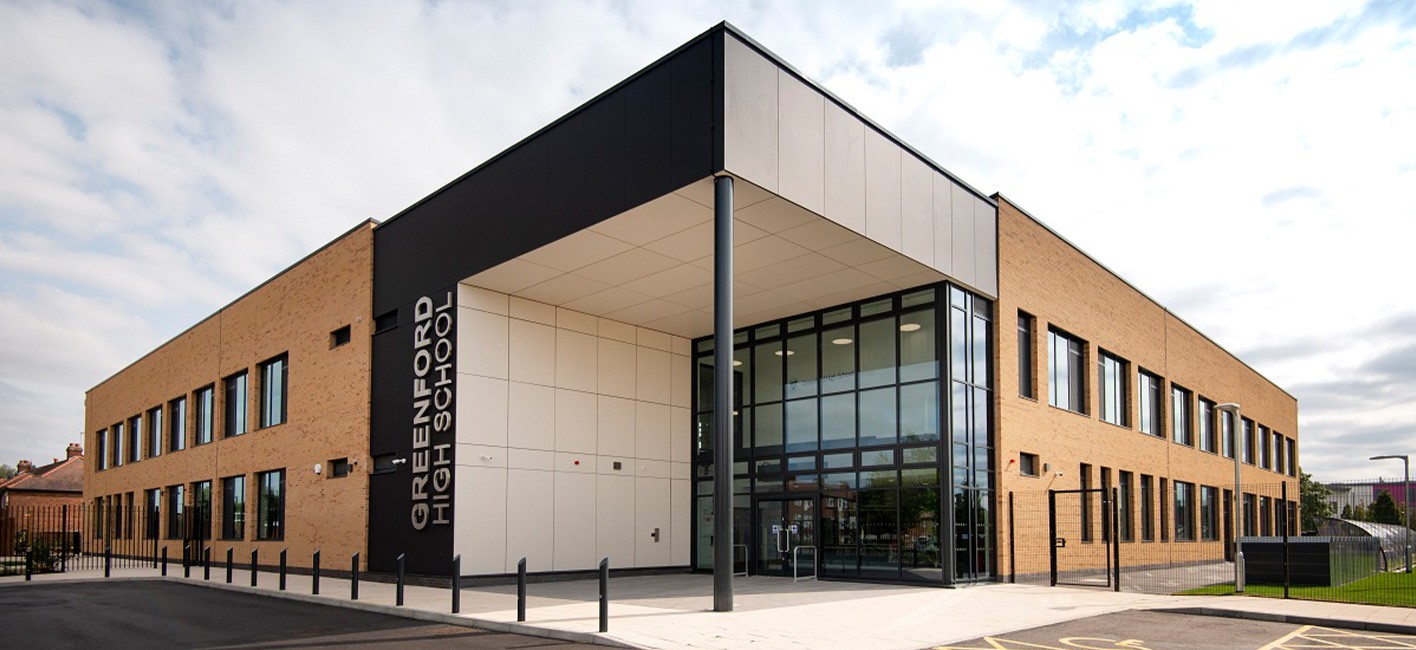Costain/Ealing School PFI
Client
Architect
Ellis Wililams
This project is a cluster of school blocks varying in height from 1 to 3 storeys. The project was originally intended to be made using a steel frame, with pre-cast floors. However, we proposed a switch to post tensional flat slabs on RC columns which offered significant reductions to the building cost. Future flexibility was of concern for this project, therefore the slabs were designed with sacrificial areas to accommodate the possible future changes in servicing these buildings.

