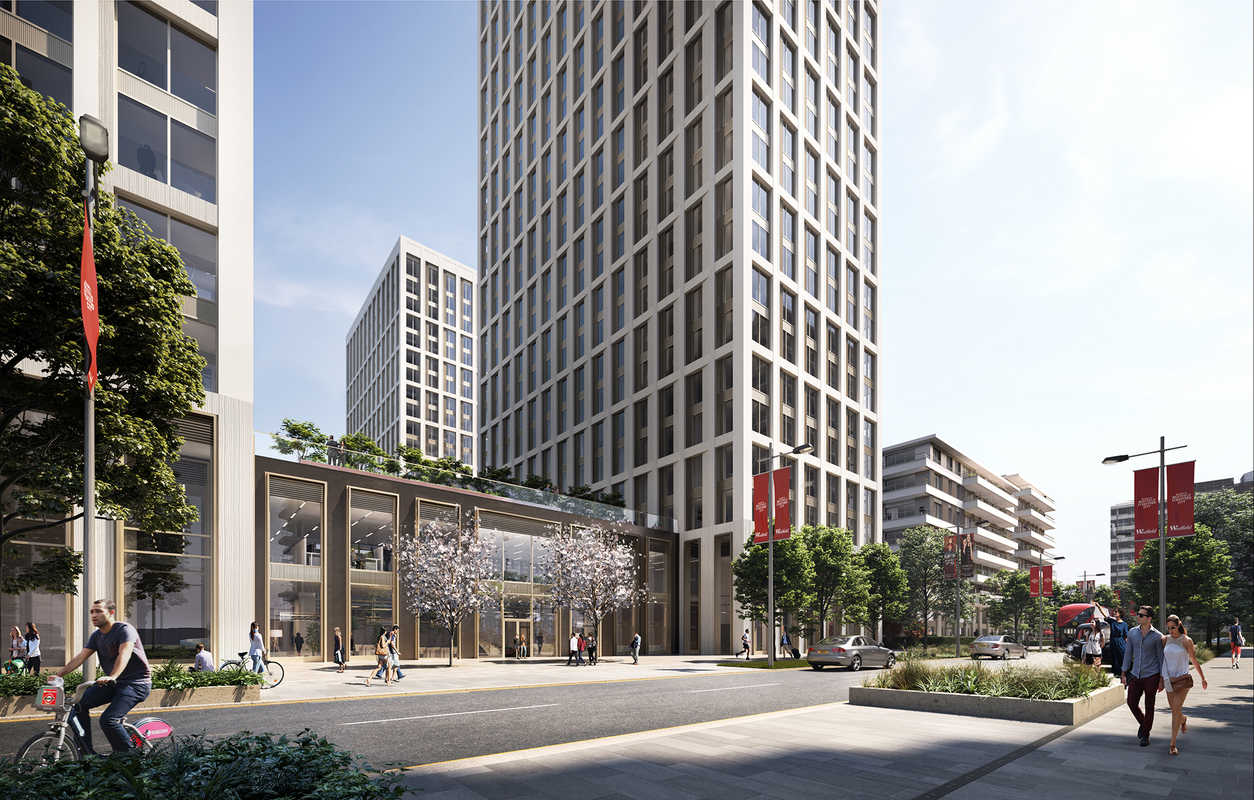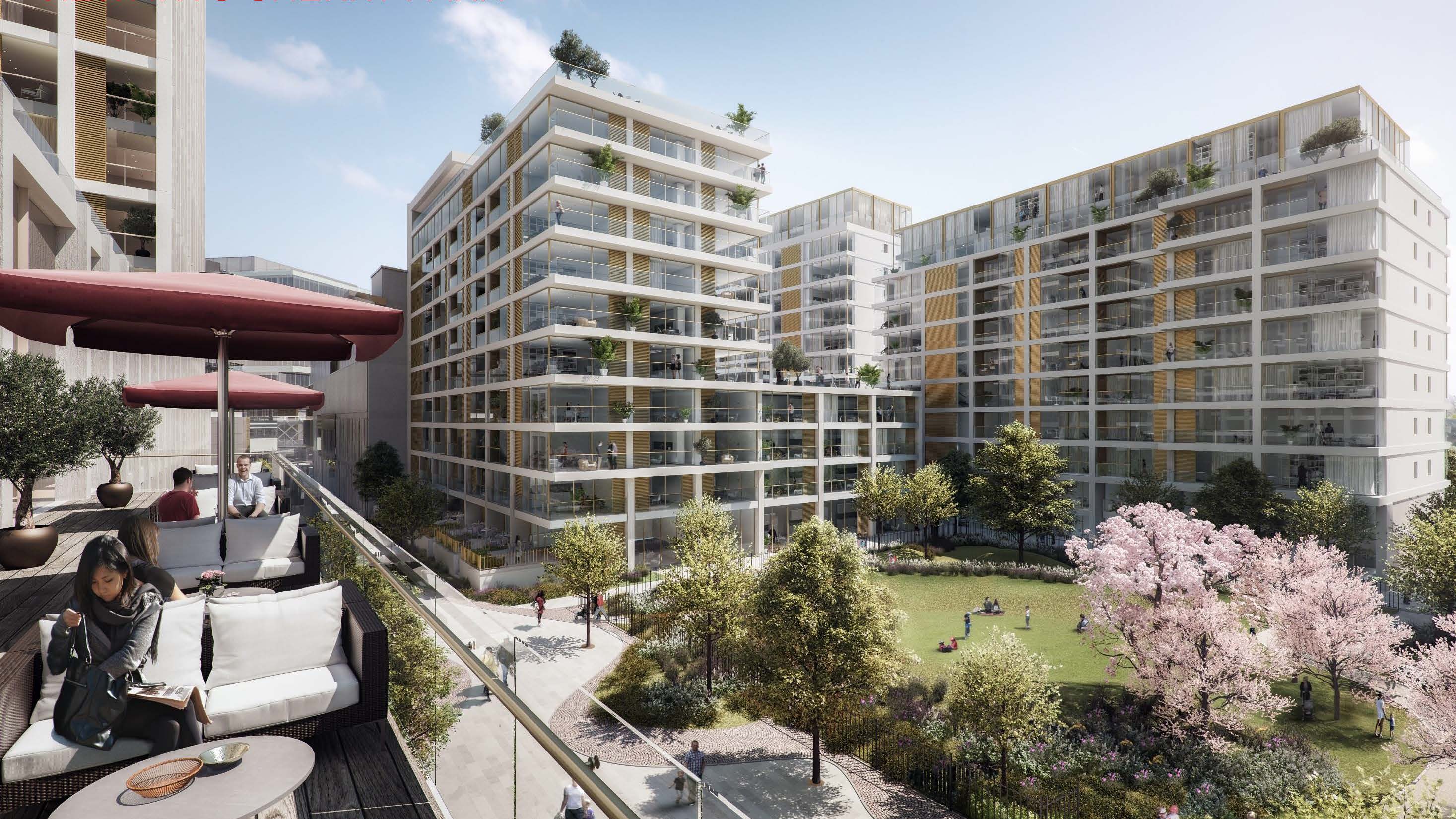Unibail-Rodamco-Westfield
Cherry Park is will be one of London’s largest single-site PRS schemes. Comprising of 1200 homes over nine blocks of up to 38 storeys, with a value of £670 million in the heart of Stratford. We were appointed at technical design stage to deliver the residential led, high density, mixed use scheme directly adjacent to Westfield Stratford City. Comprimising of nine residential blocks constructed over a two storey site wide basement alongside an 11,000m2 extension to the existing Stratford shopping centre, we were required to work around the constraints of an existing DLR tunnel as well as analysing and utilising the capacity of existing structures to support the new development. We proposed multiple areas for maximising value with the proposals; resulting in an overall reduction in the total number of piles, volume of concrete and RC quantities across the project.


