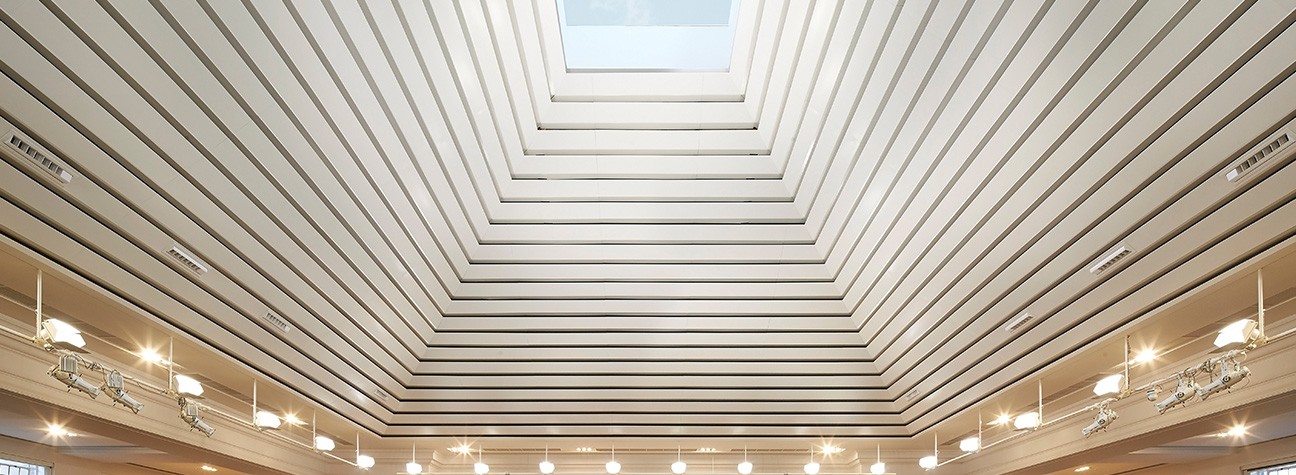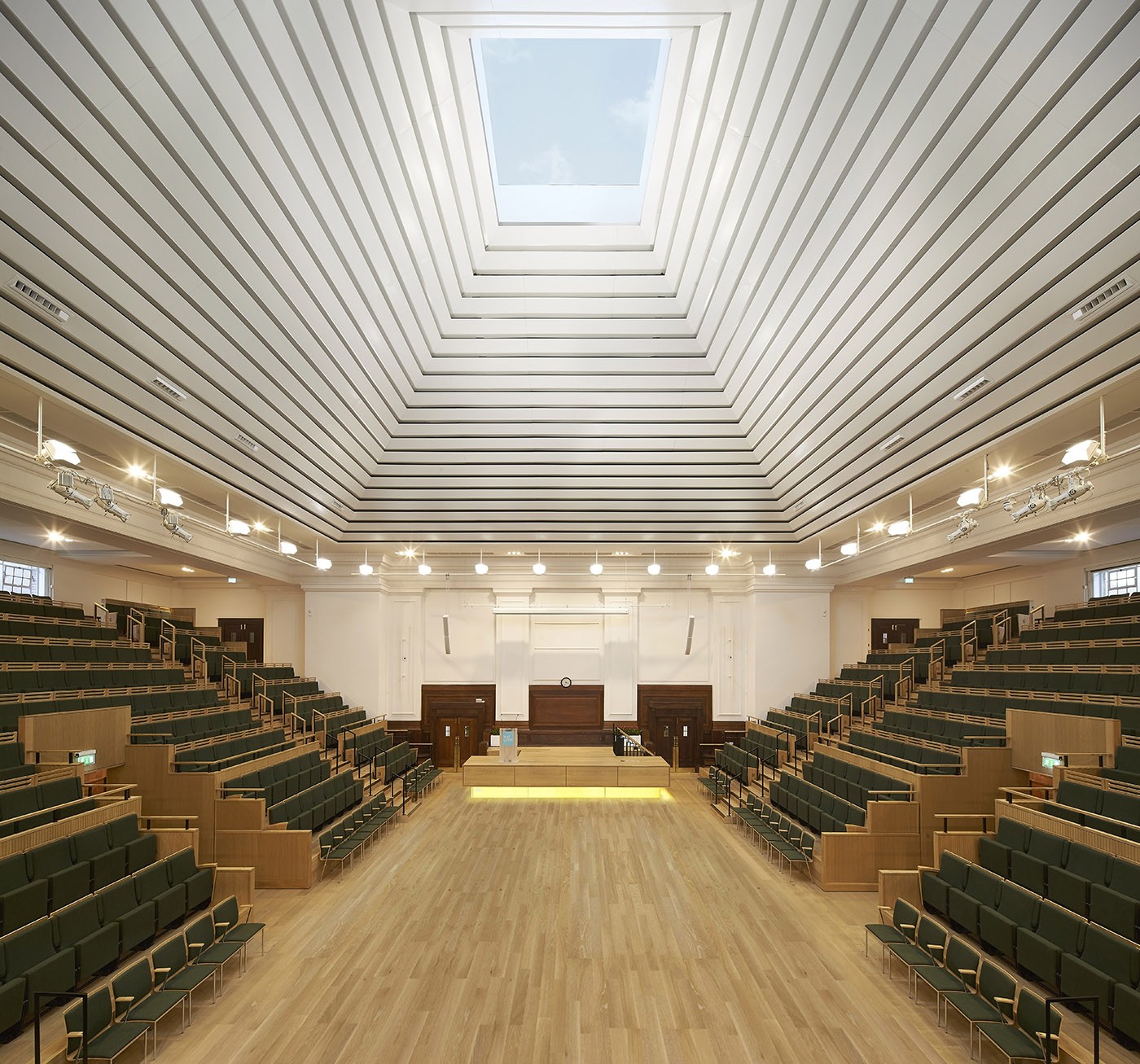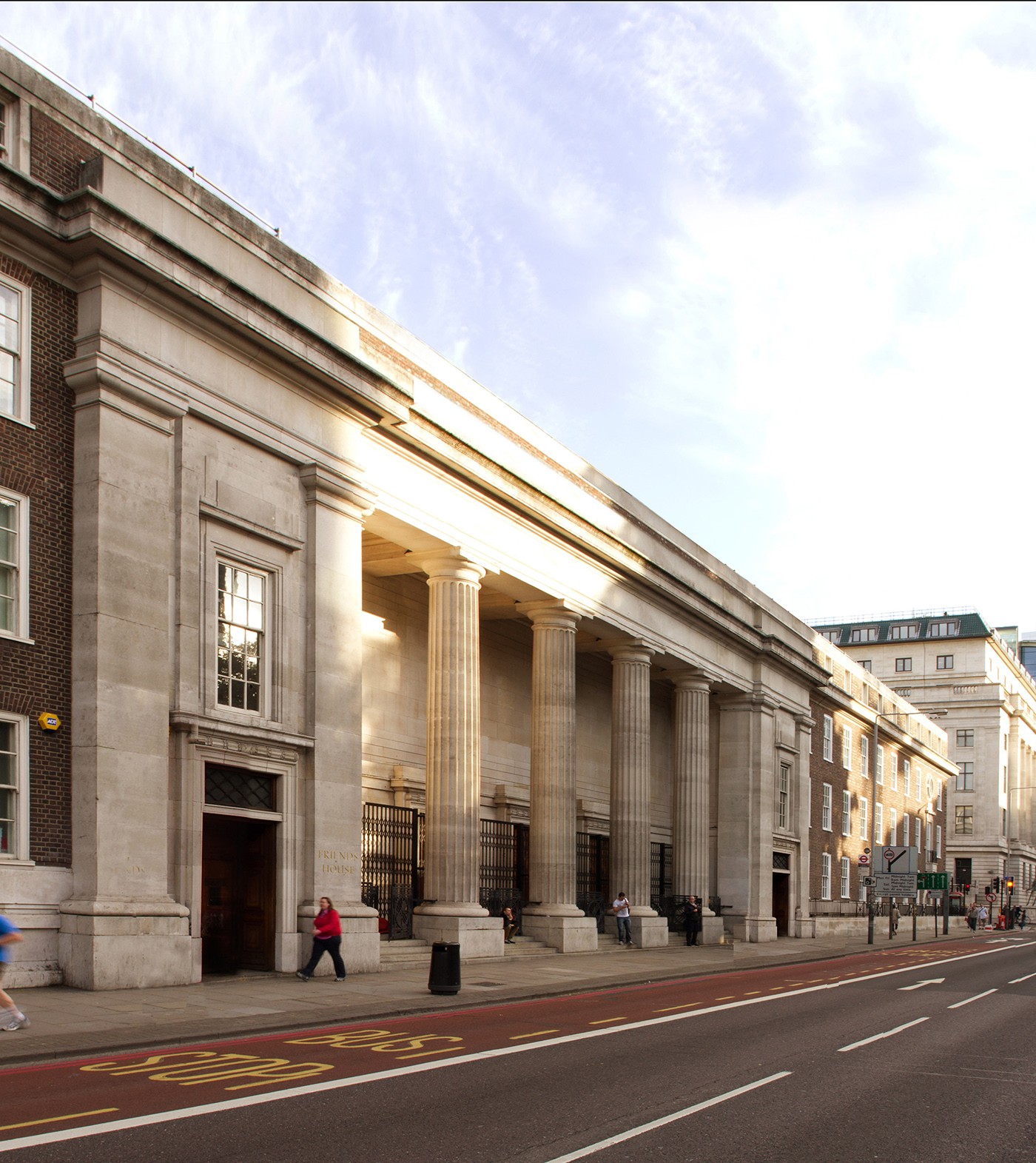The Quakers
The Religious Society of Friends (Quakers) is Grade 2 listed and won the RIBA Bronze Medal in 1927. A key challenge on this project was constructing the works in an active building. Sections were designed to be installed in discreet packages so that the fee earning facilities were not compromised. This listed building, with it’s unique use, was in need of refurbishment. The large meeting house in the centre of the building is the venue for the annual gathering of Quakers, and provides 1200 seats. Our brief was to provide a refurbished space to suit a variety of uses, including the annual gathering. We provided designs that could be constructed in phases to suit the clients ongoing use of the building. The designs for the large meeting house were finessed to create a very efficient spacial fit for the new seating arrangements to give a flexibility to the use of the large meeting hall. The roof frames were designed to retain as much of the existing fabric as was practicable. The finished project is an impressive showcase of how precision engineering design can be achieved in active sites, within the challenging environment of a listed building.



