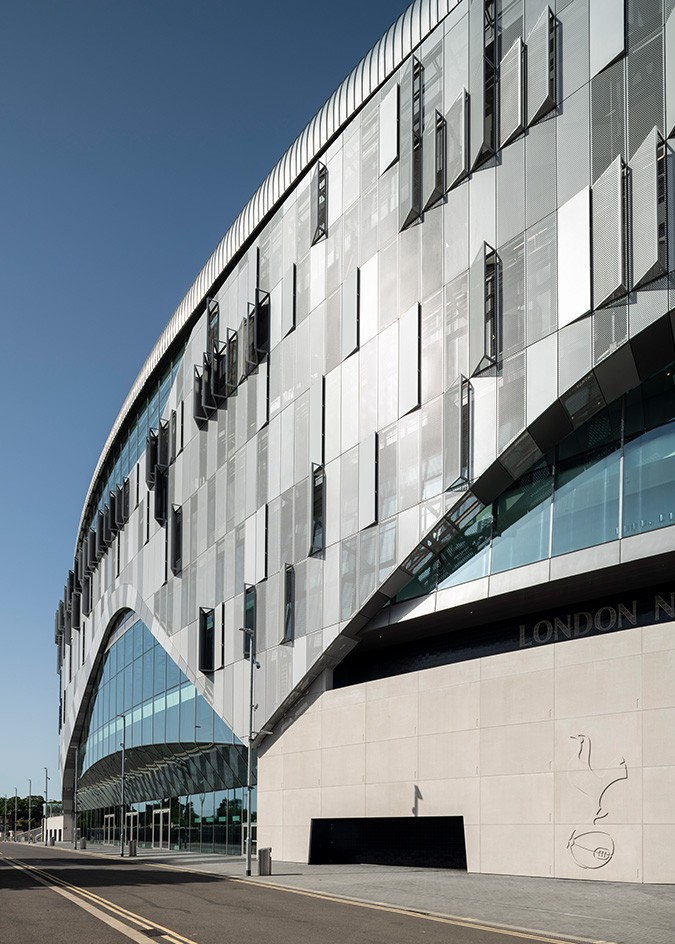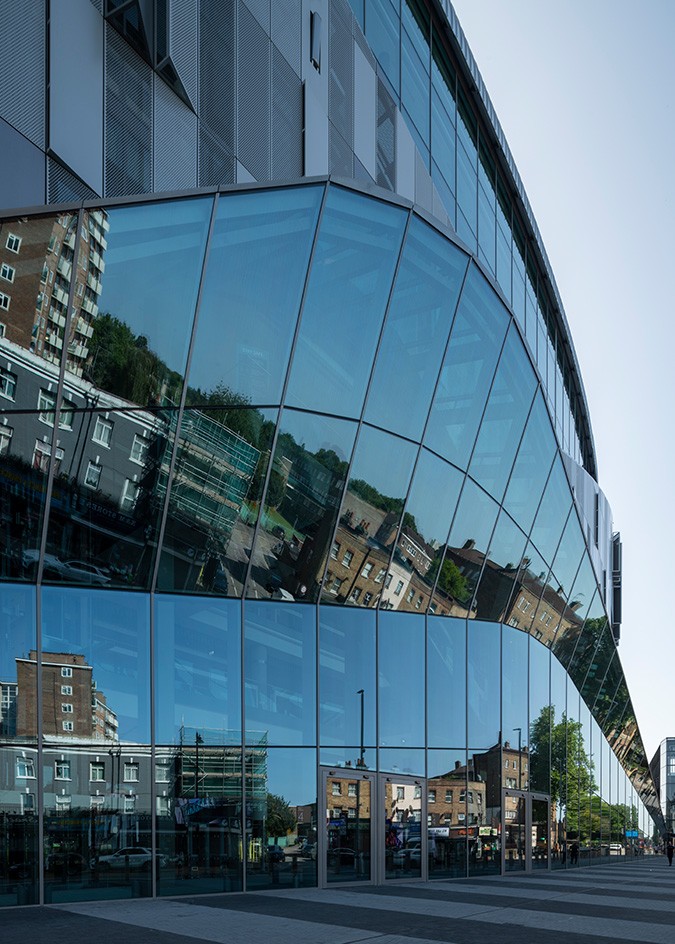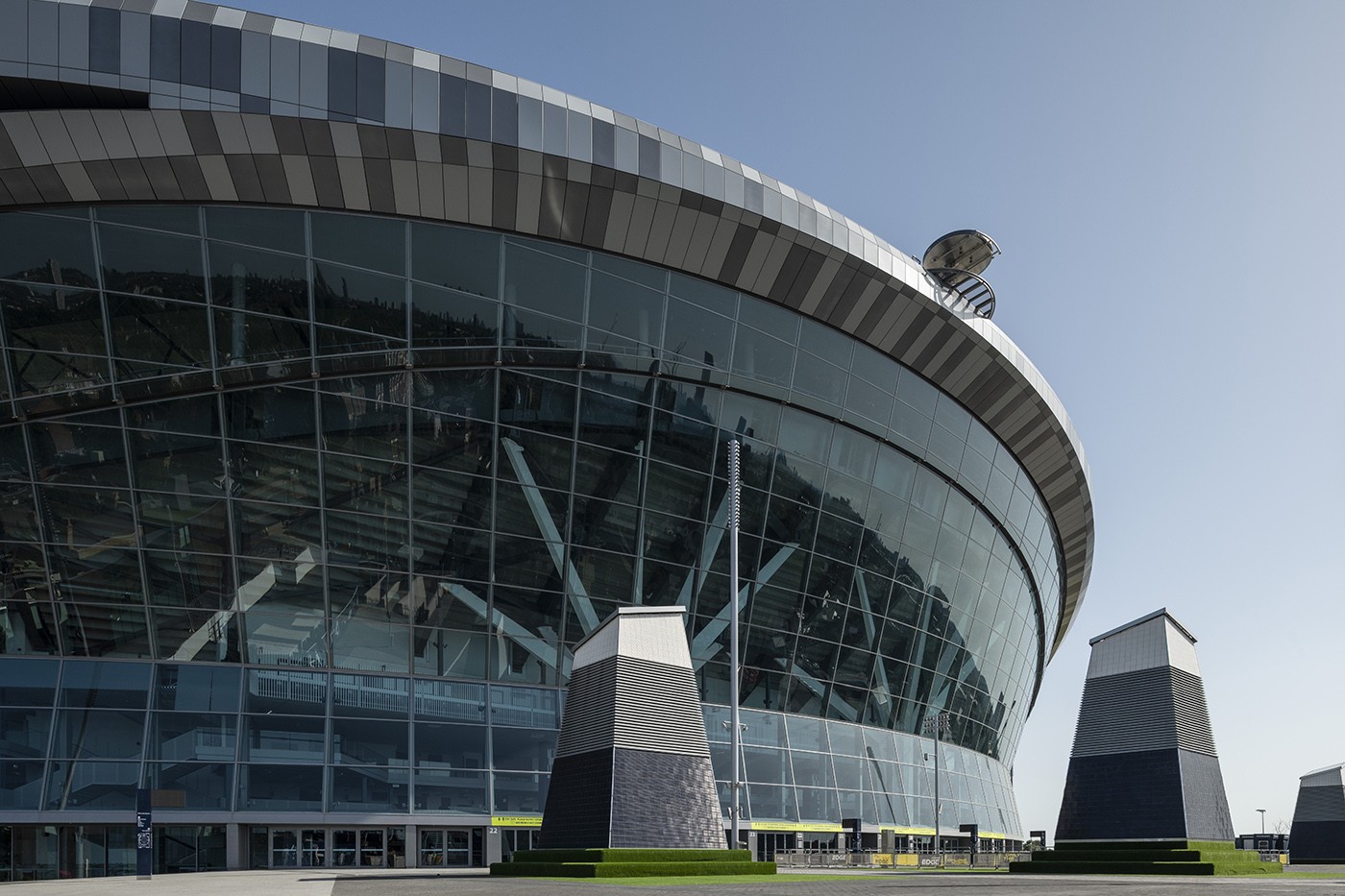Morrisroe/THFC
This 61,000 seat, 9 floor stadium for Tottenham Hotspur Football Club that has been built around the current stadium, also features a retractable NFL pitch. A complex design due to the shape of the structure and the exposed conditions, our skilled post-tensioned design enabled cost savings on materials, and extra space for seats and important hospitality areas. The structure had to support horizontal loads that were attempting to move the stadium further west. We used tendons to bring the structure back. We also had to support escalator voids, sunken pools etc. with little vertical support. We underwent numerous cycles of design to ensure we used as little post tensioning as was possible.



