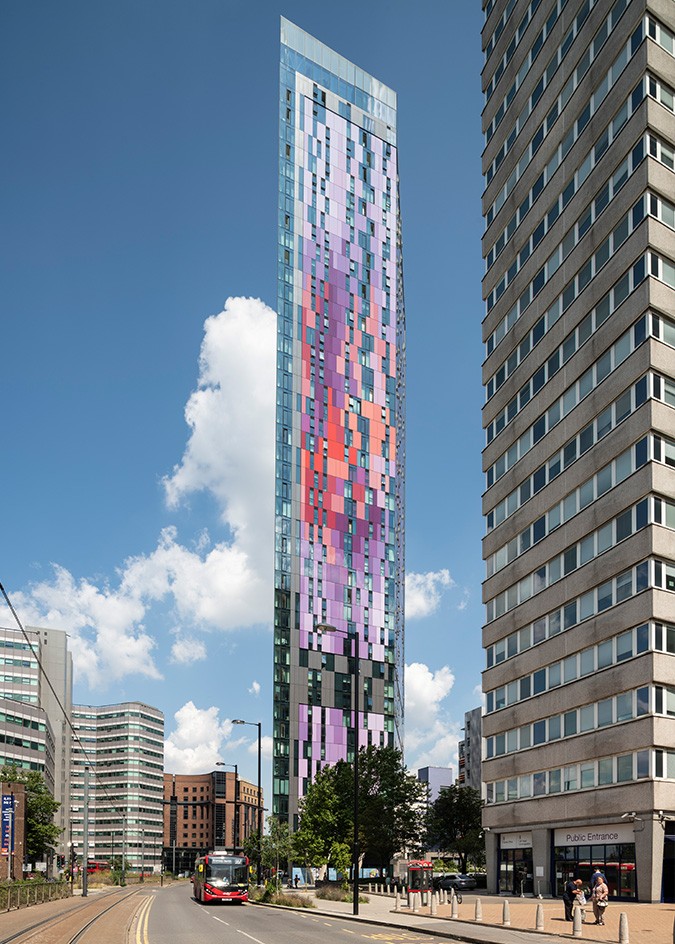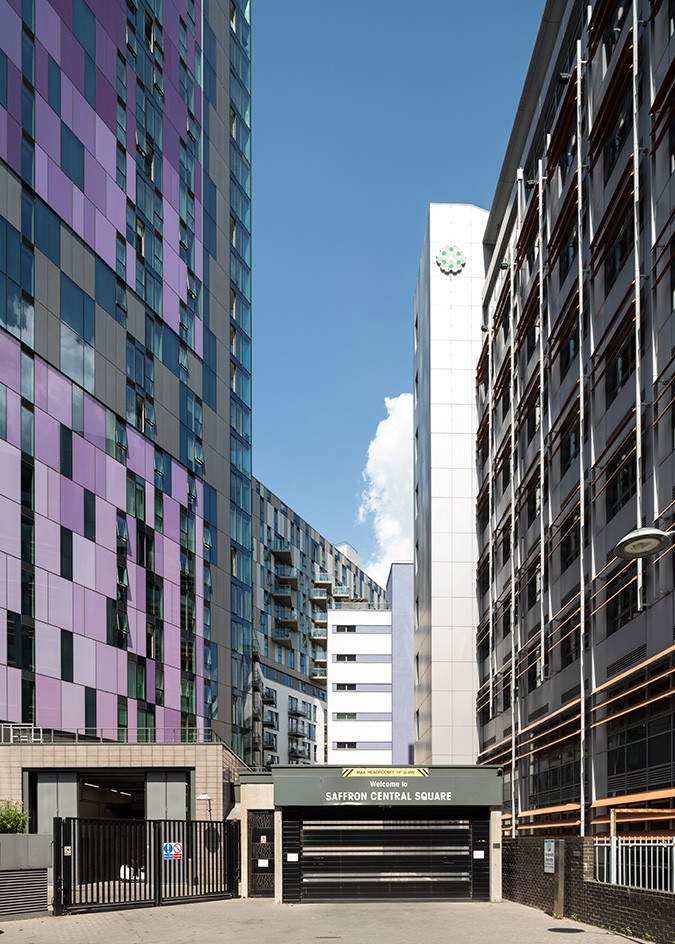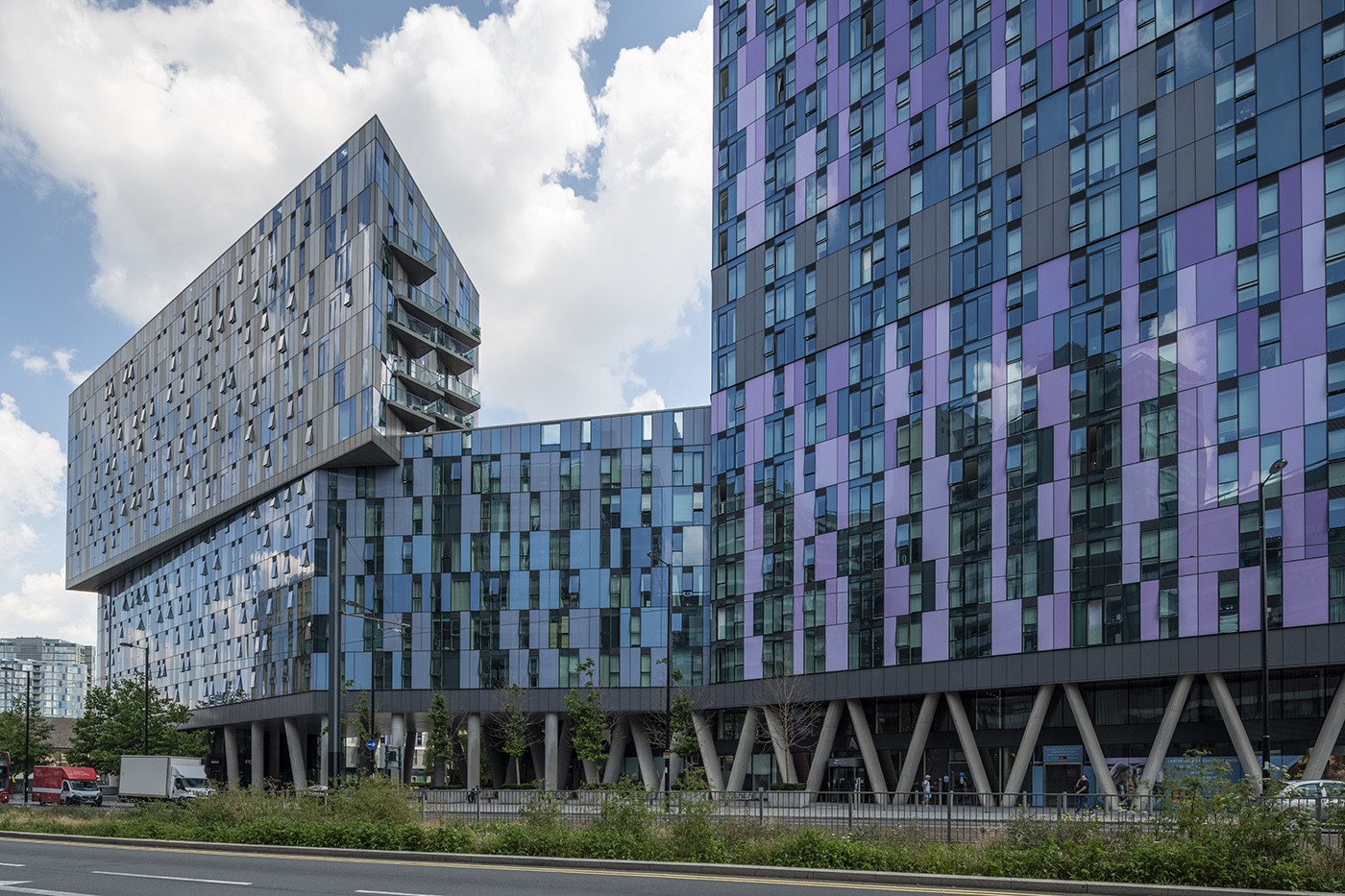Berkeley Homes
This mixed use development comprises 6 buildings, with an iconic tower extending 44 storeys over the skyline. The development boasts commercial and retail space, as well as private residential studios, and 1-3 bed apartments and penthouses. An innovative design using part post-tensioned and part traditional reinforced concrete slabs was used to keep the structure simple and the floor slabs as thin as possible. The site is located on the Wellesley Road gateway, benefiting from numerous transport links, via rail, tram and road. We were responsible for the design of the tower structure above level 2. We kept the reinforcement simple, but lean, meaning a turnaround of one week per floor was achieved, a groundbreaking feat for a tower of this size.



