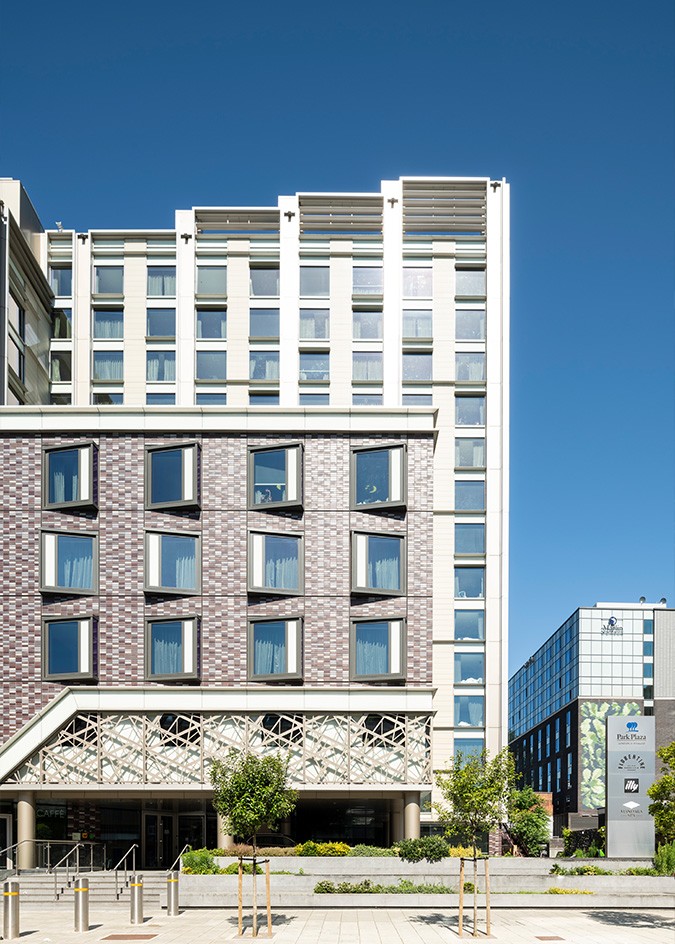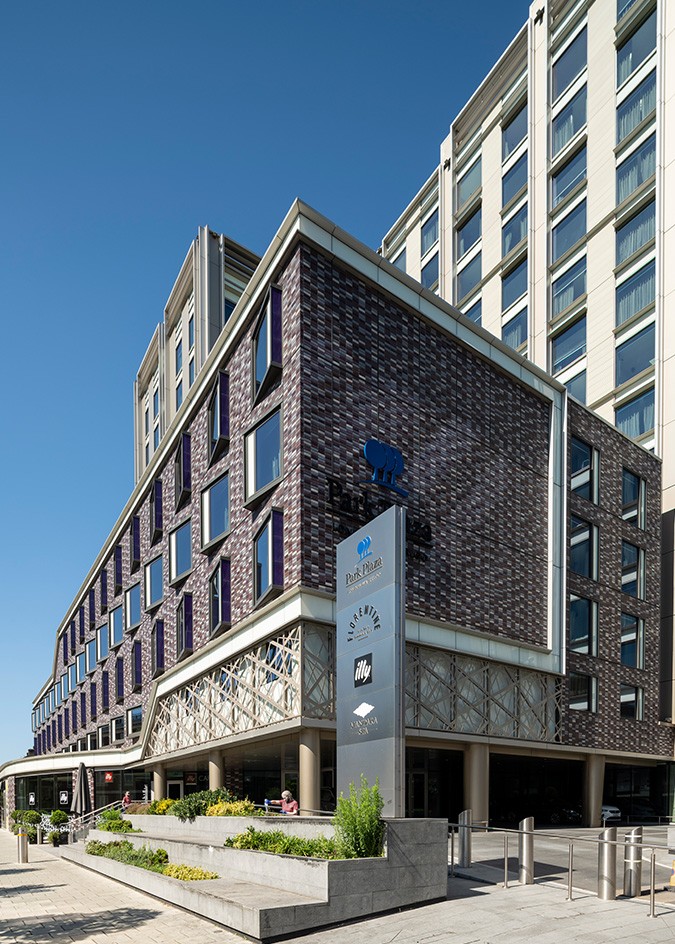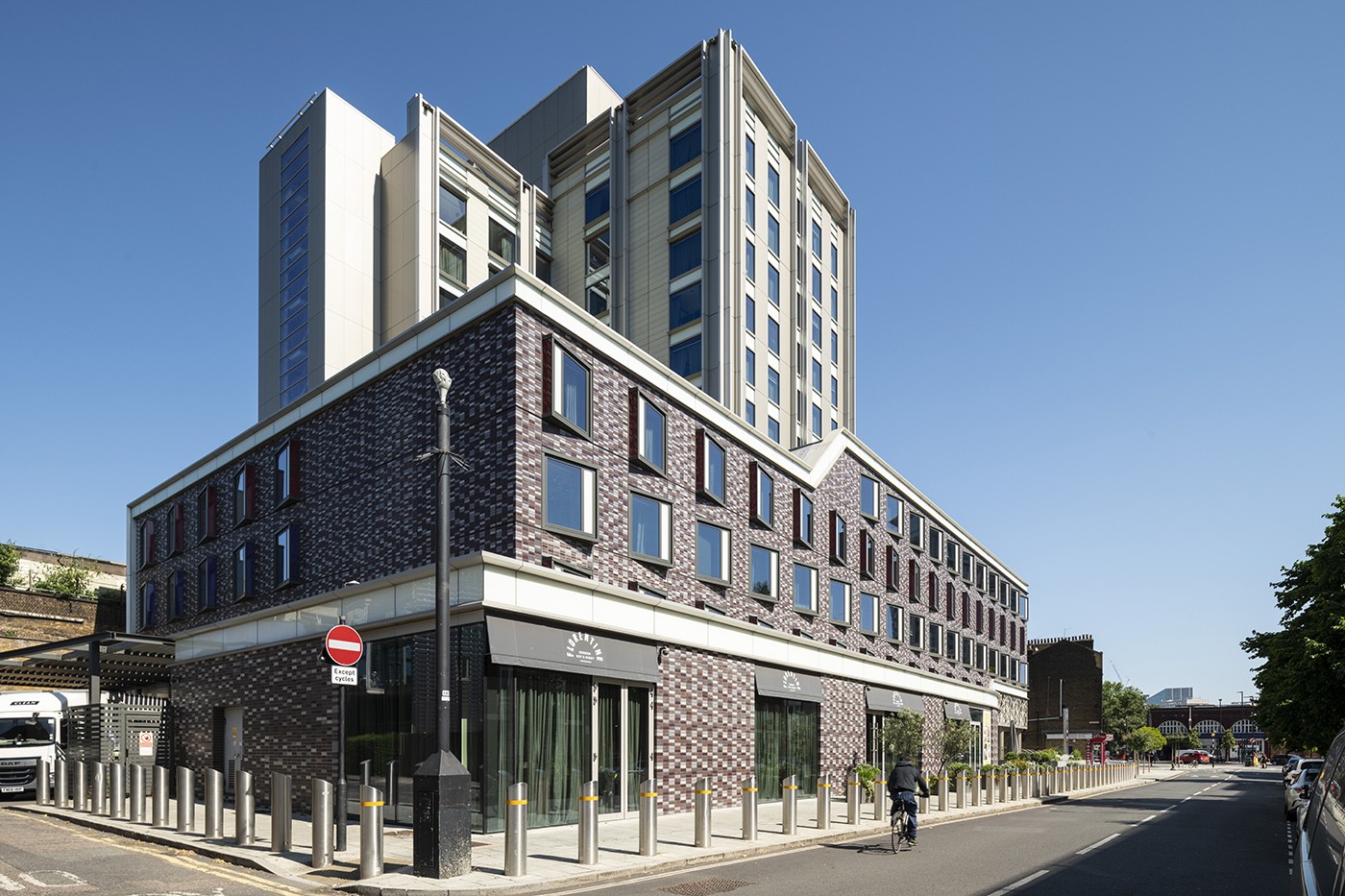Park Plaza Hotels
This 96 room hotel is arranged over 4 floors, with several staircases, a central lift, and an atrium. Public and back of house space is provided at ground floor. Using modern methods of construction to construct this hotel resulted in significant cost and time savings. Modules were constructed off-site under factory conditions and delivered to site by road before being craned into position. The frame for each module was constructed from lightweight cold-formed galvanised steel & these we stiffened by an external steel frame.



