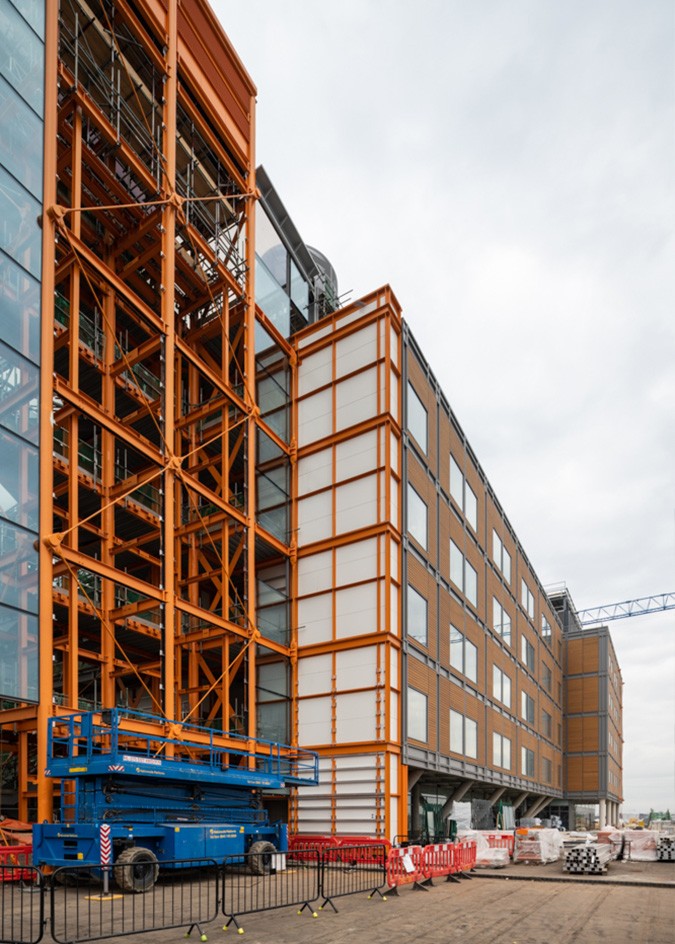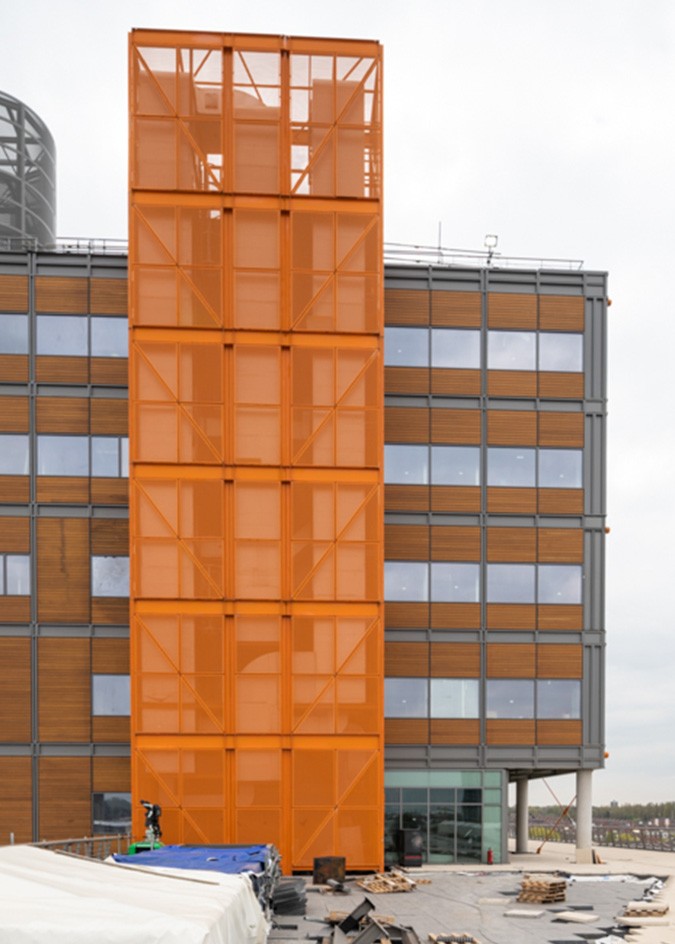PSC Limited
This new acute hospital is part of the Sandwell and West Birmingham NHS Trust. Providing 669 care beds and 13 operating theatre suits, a carpark and external ambulance deck, the social value of these works will be felt for generations to come. The total floor area of this project covers 150,000 m2– the size of 21 football pitches. Our design approach saved several millions of pounds for the hospital Trust, in tandem with creating a low carbon solution which saved hundreds of tonnes of carbon. The delivery of this project is just as important as the structures themselves. Maintaining productive and positive relationships with all stakeholders were integral to the successful delivery of a project of this scale.



